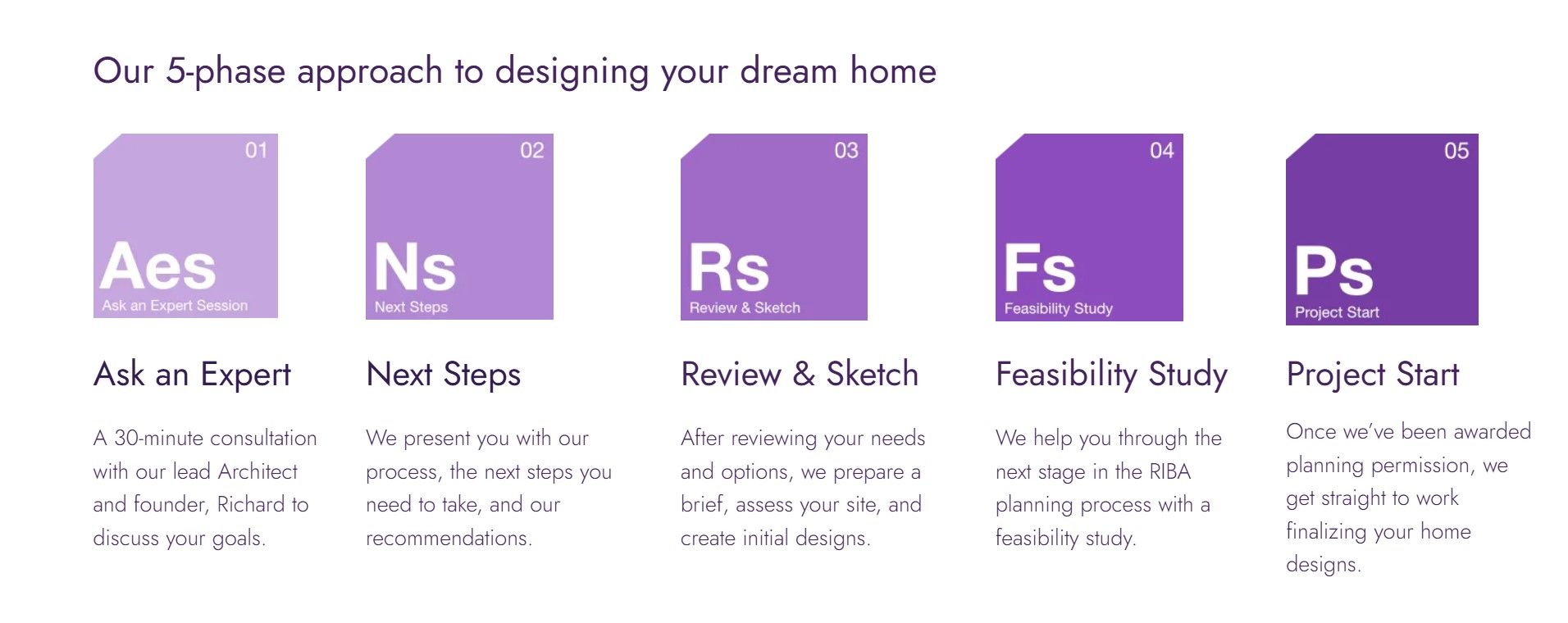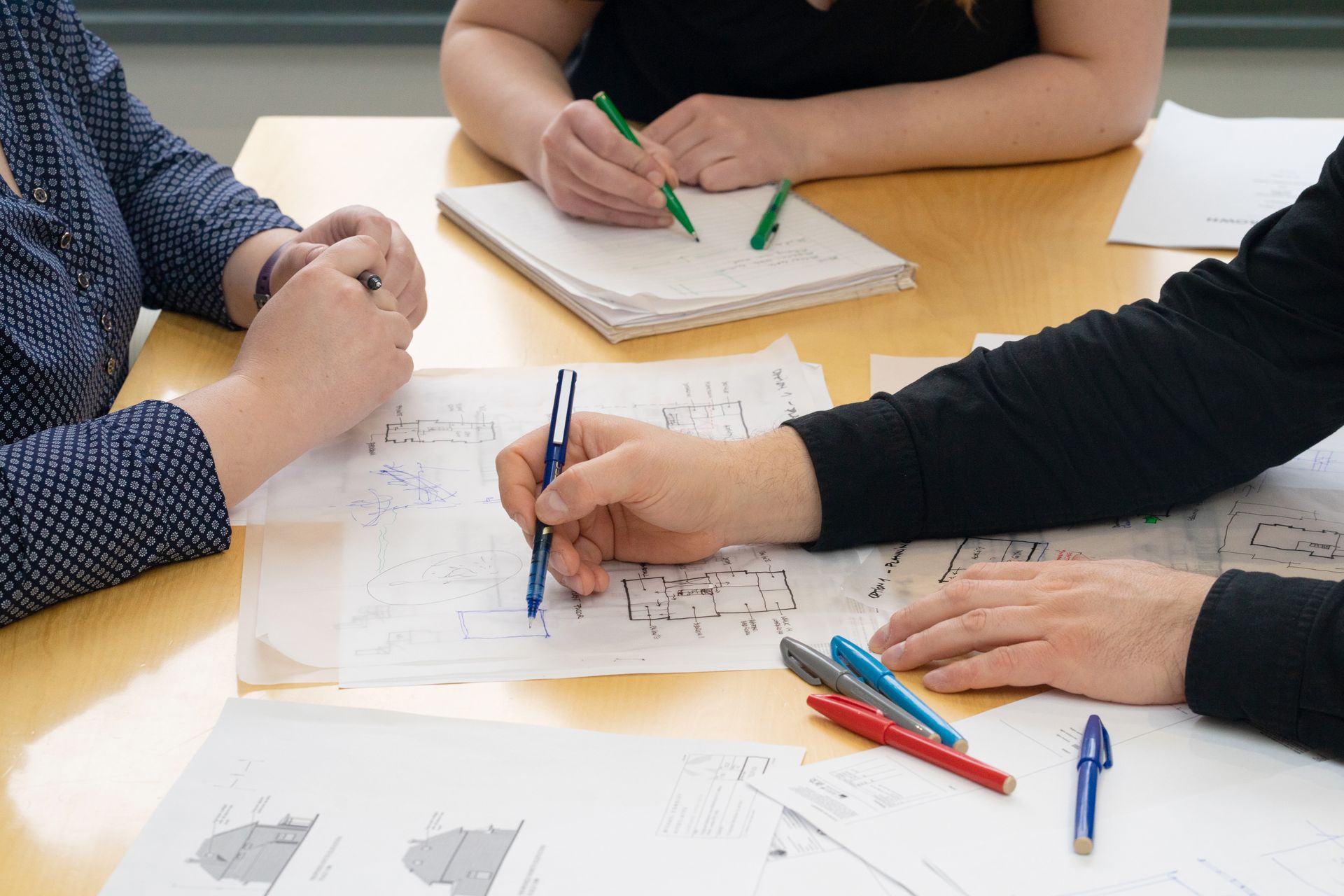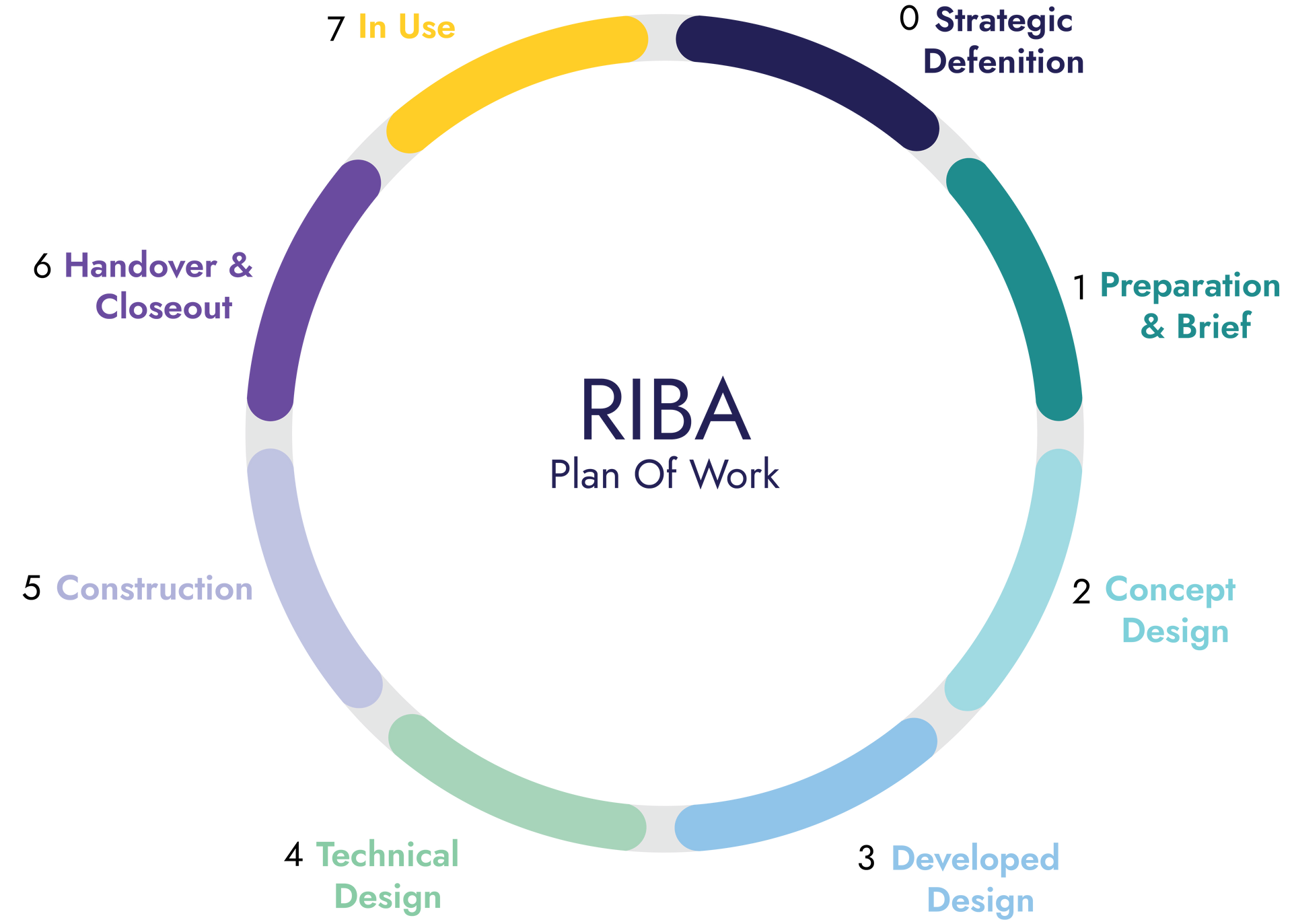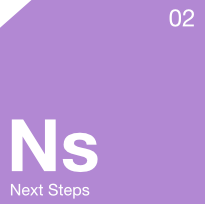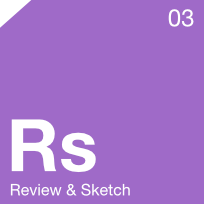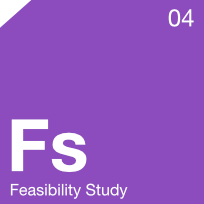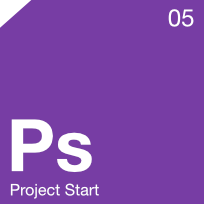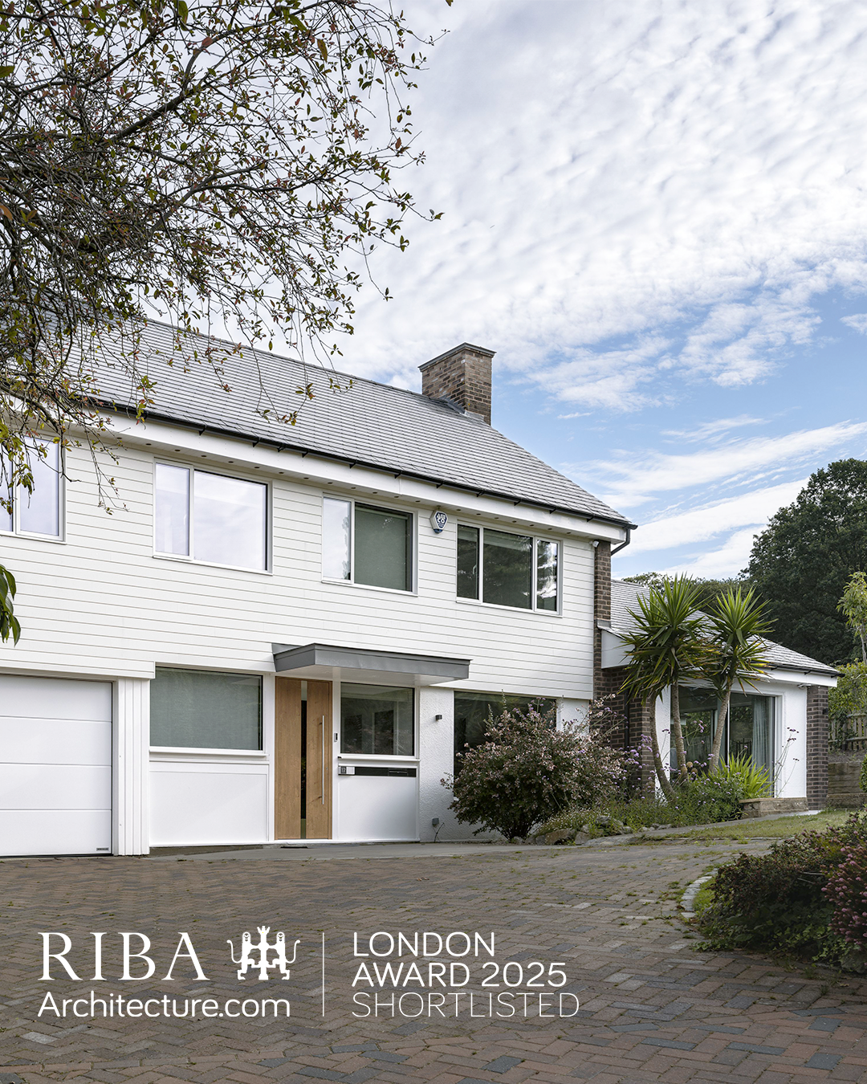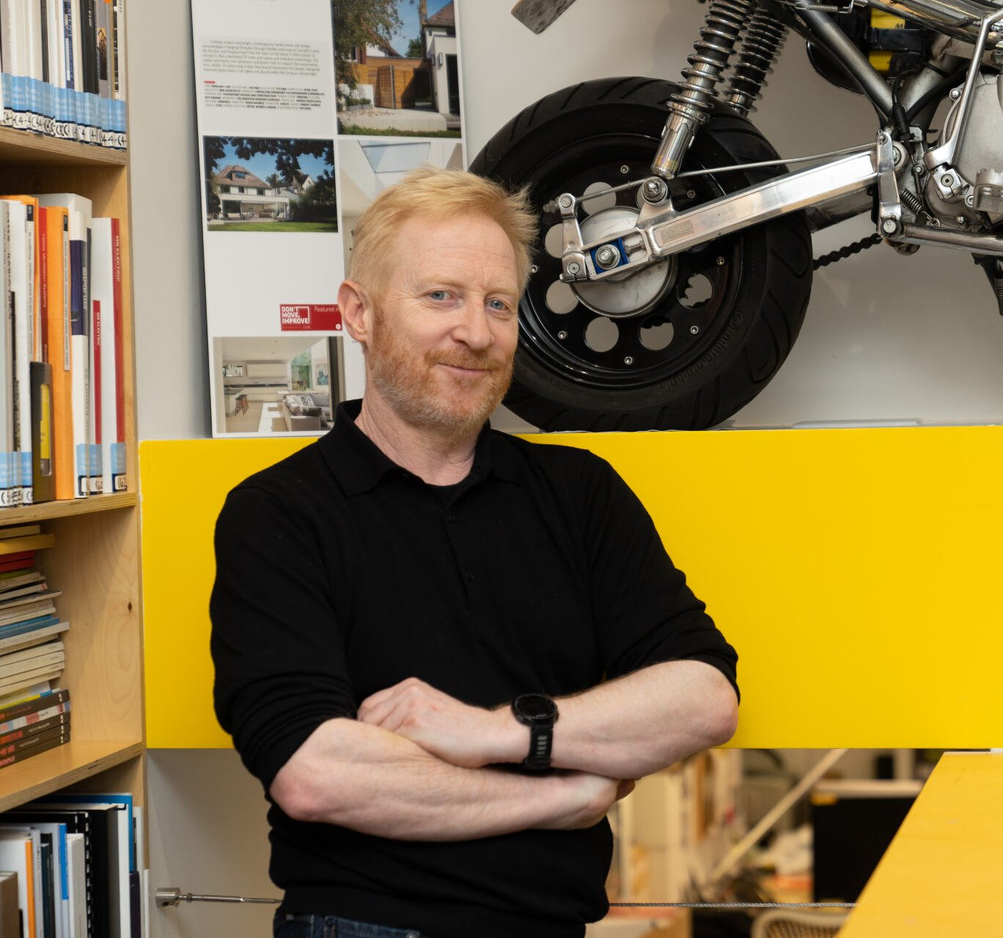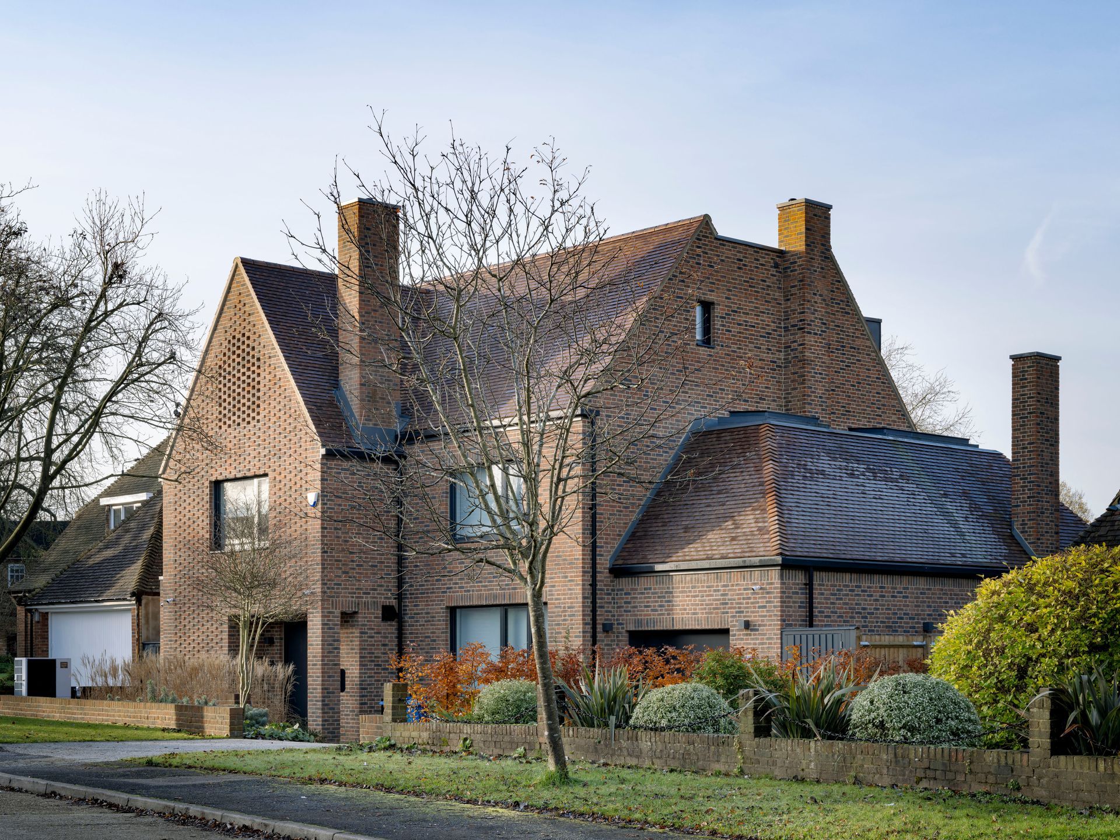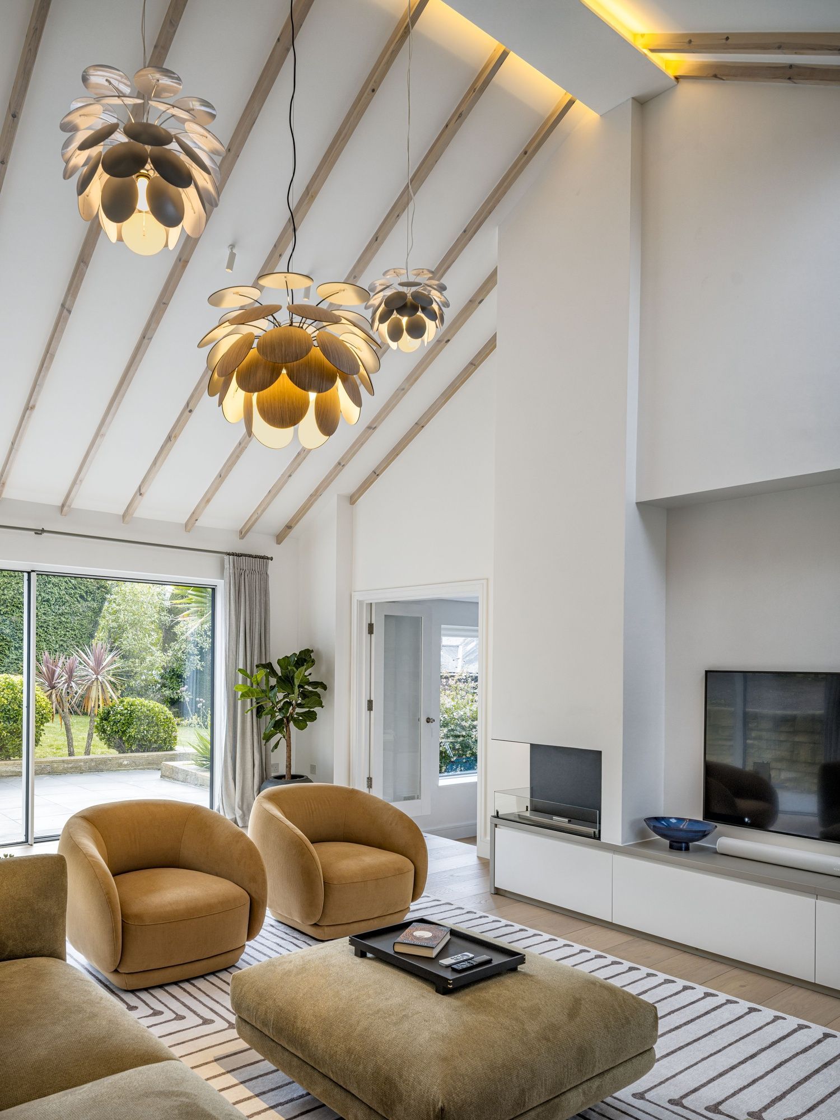1.Ask an Expert
Book a Free 30-Minute Consultation with RDA’s Director and Founder, Richard Dudzicki
With over 30 years of experience in designing and building beautiful, sustainable, award-winning homes, Richard Dudzicki, our Director and Founder, is here to help demystify your project. This free consultation will give you the opportunity to discuss your goals and explore the potential of your future home.
Ease your mind and take the first step with confidence. No commitment, flexible timings.
What you’ll get from the consultation:
• A 30-minute one-on-one discussion with Richard.
• Insight into your project goals and how we can help bring your vision to life.
Choosing the right architect is critical, and we understand it can be a daunting process. The right architect not only aligns with your design style, building needs, and budget, but also shares your values and understands the scope of your project. Picking the wrong one can lead to problems during construction and cause unnecessary stress.
We’ve created a list of key questions to ask architects and contractors that will help guide you to make a well-informed decision:
Questions to Ask:
• How can you add value to our home?
• What are the specific challenges for our type of project, and how have you overcome these in the past?
• If my budget, timeline, and scope of the project are unrealistic, will you let me know?
• How would you like me to share my ideas, images, needs, wants, and research?
• What can I do to help you deliver the best work for my project?
• Do you have a plan in place for how we’ll work together successfully, even under pressure?
• Will you run the tender process to find and select the best construction team?
• Can you offer discounts or benefits when sourcing fixtures and fittings?
• What can you offer to help us reach our goal of a net-zero home?


