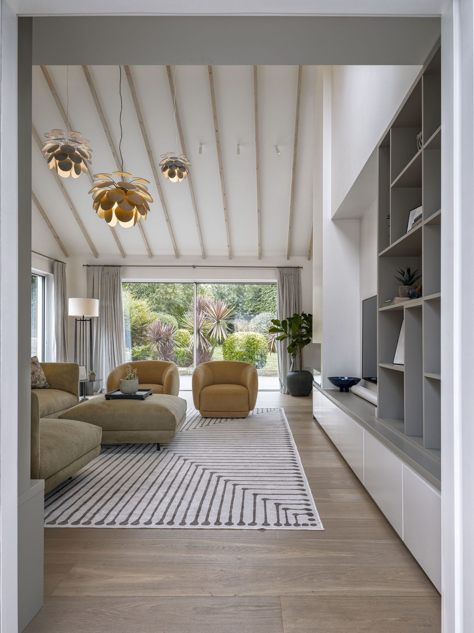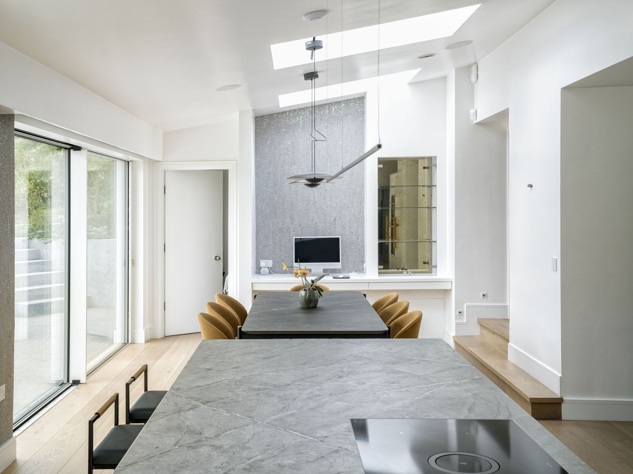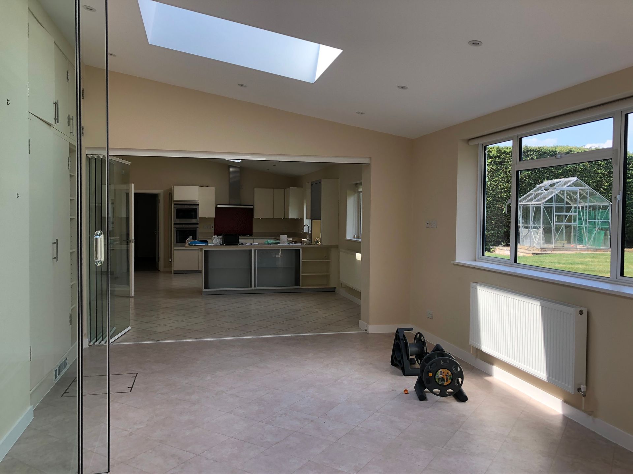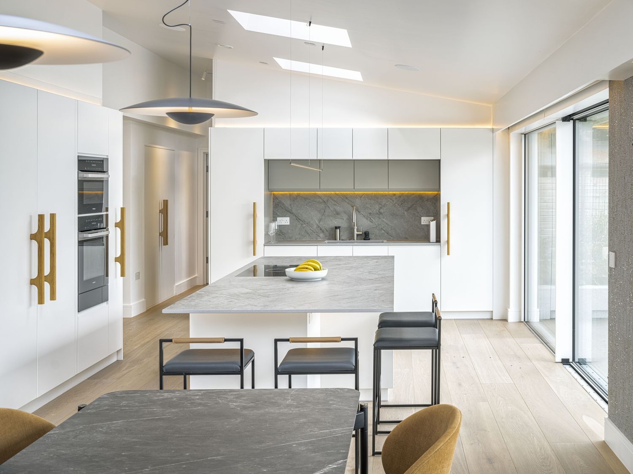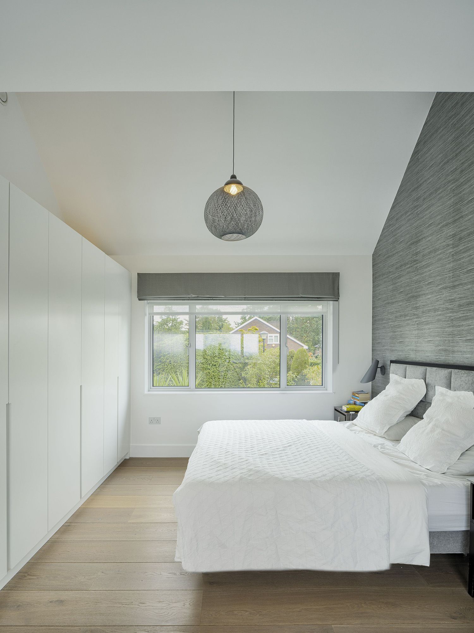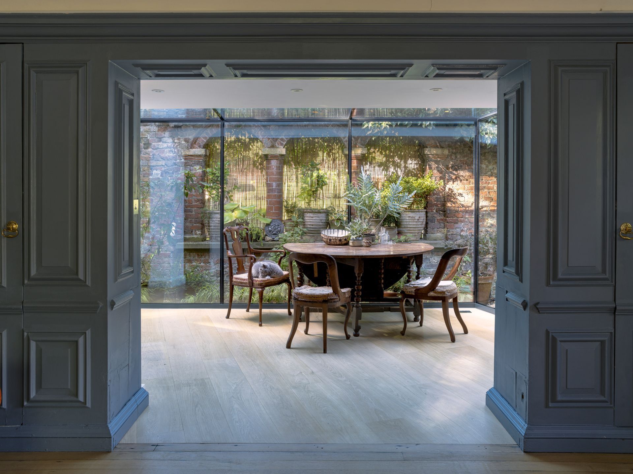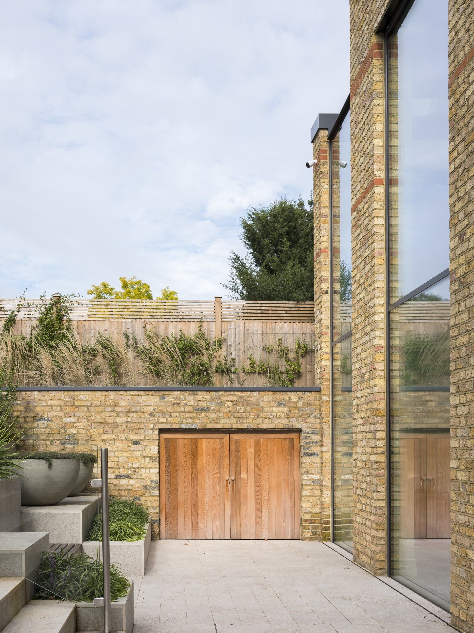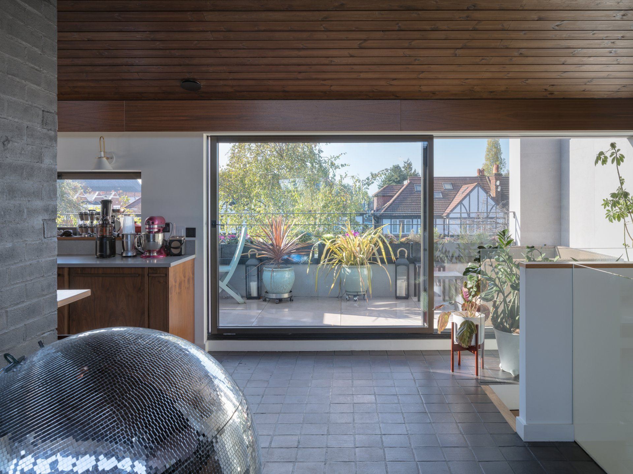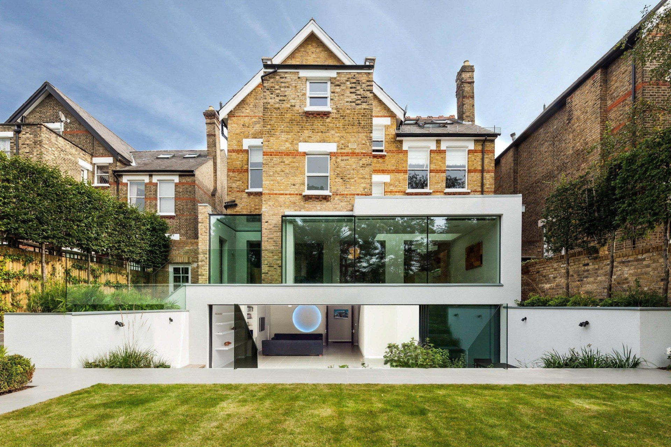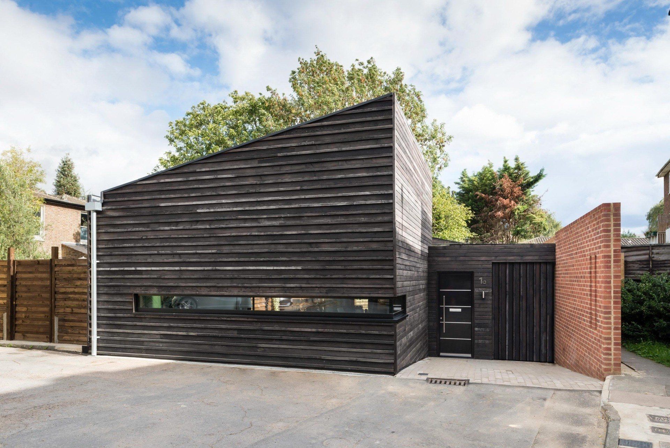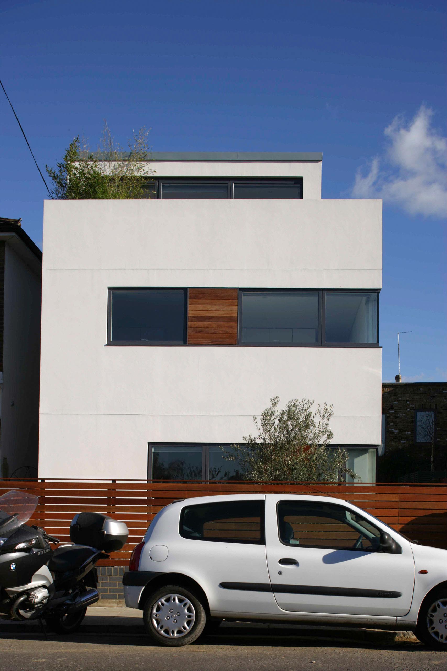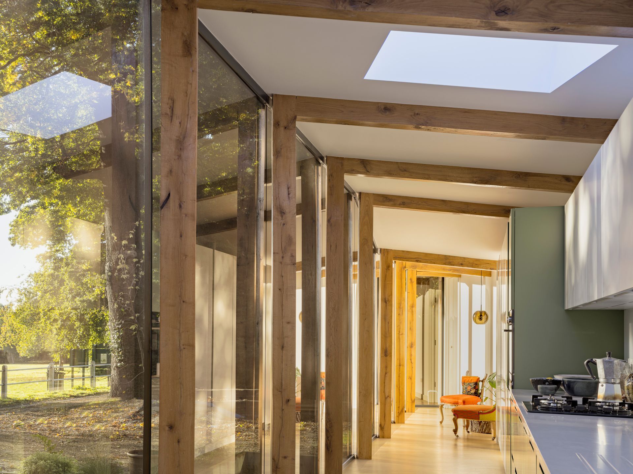Passivhaus Low Energy Retrofit
Connected House
Connected House resides in the heart of the award-winning 1963 Woodhall Estate. Incorporating the open, sweeping style of its California equivalents, this beautiful mid-century development represented the future for the ambitious London professional.
Our challenge was to transform this now drafty, dim and disorganised family home into a peaceful, low-energy haven while maintaining the integrity of the original 1960s design. By employing savvy landscaping decisions, making minimal structural changes and focusing on interior reconfiguration, we were able to reduce the carbon impact of this home and transform it into a light-filled, functional space with zero bills, that actually contributes energy back to the grid.
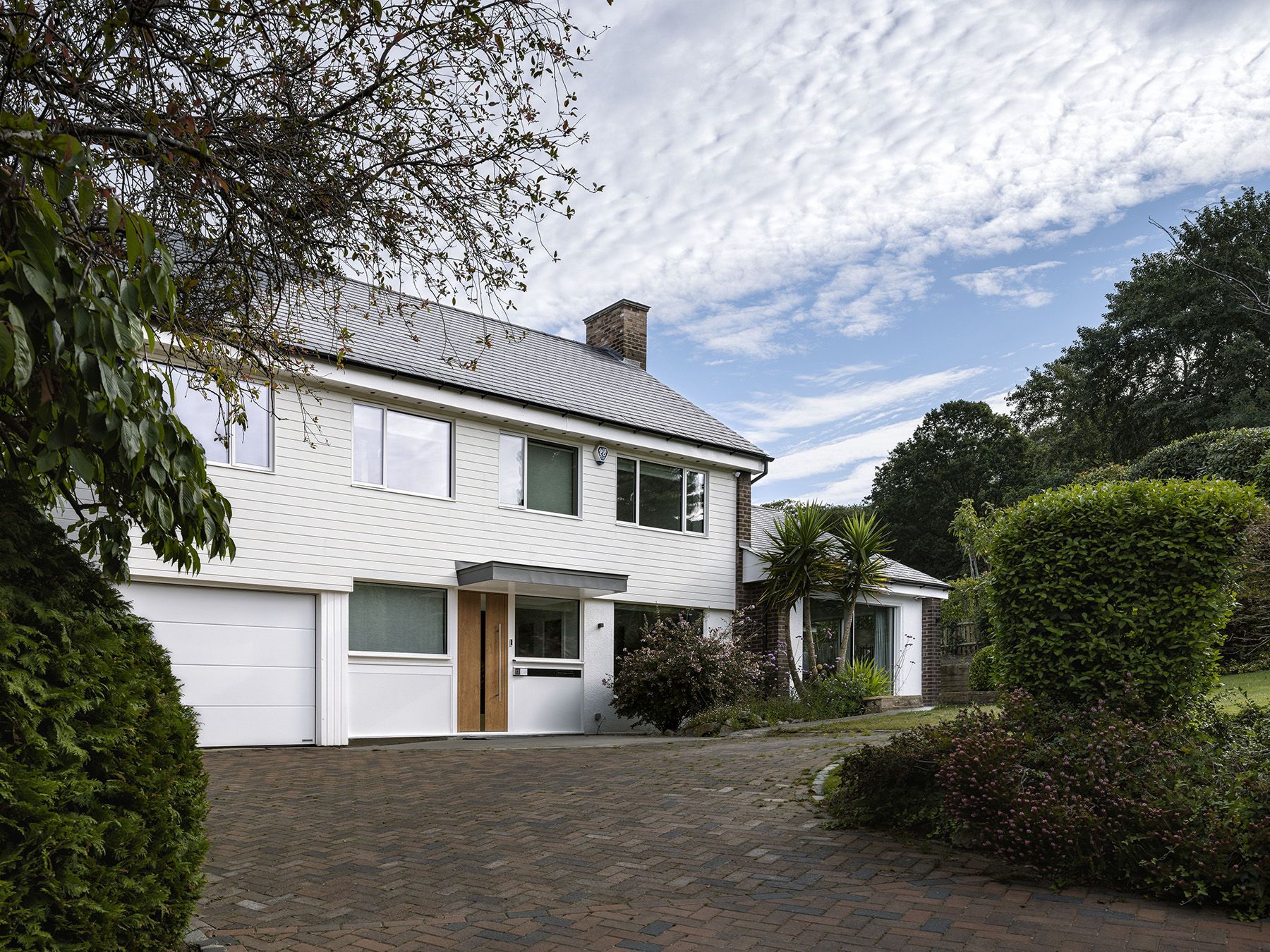

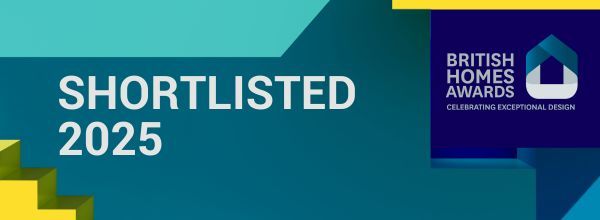


"I love that we kept the existing extension, instead of building a new one, but made it work for us. Now when you walk through the hallway into the kitchen you are bathed in natural light."
Michael, Connected House Client

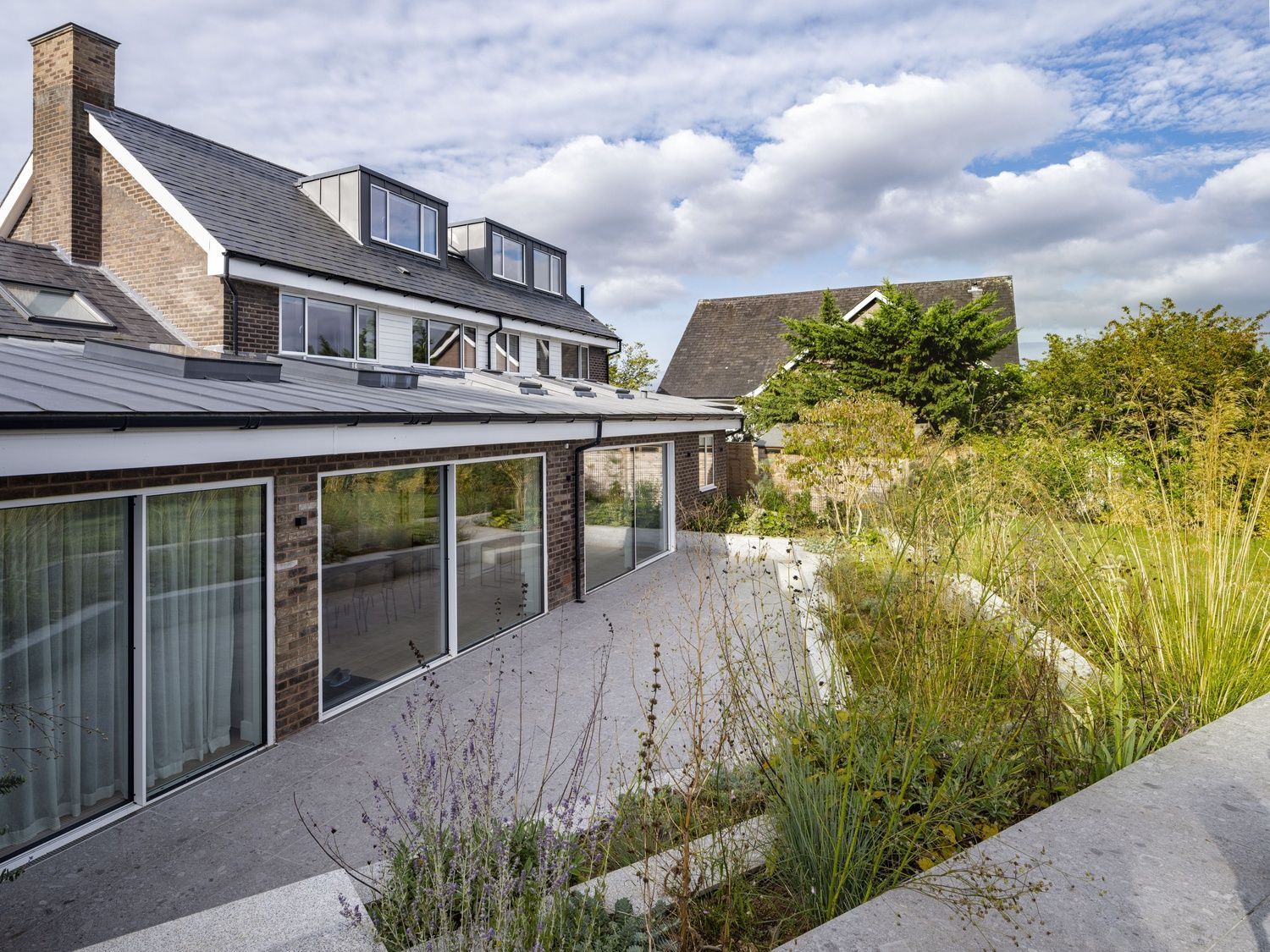
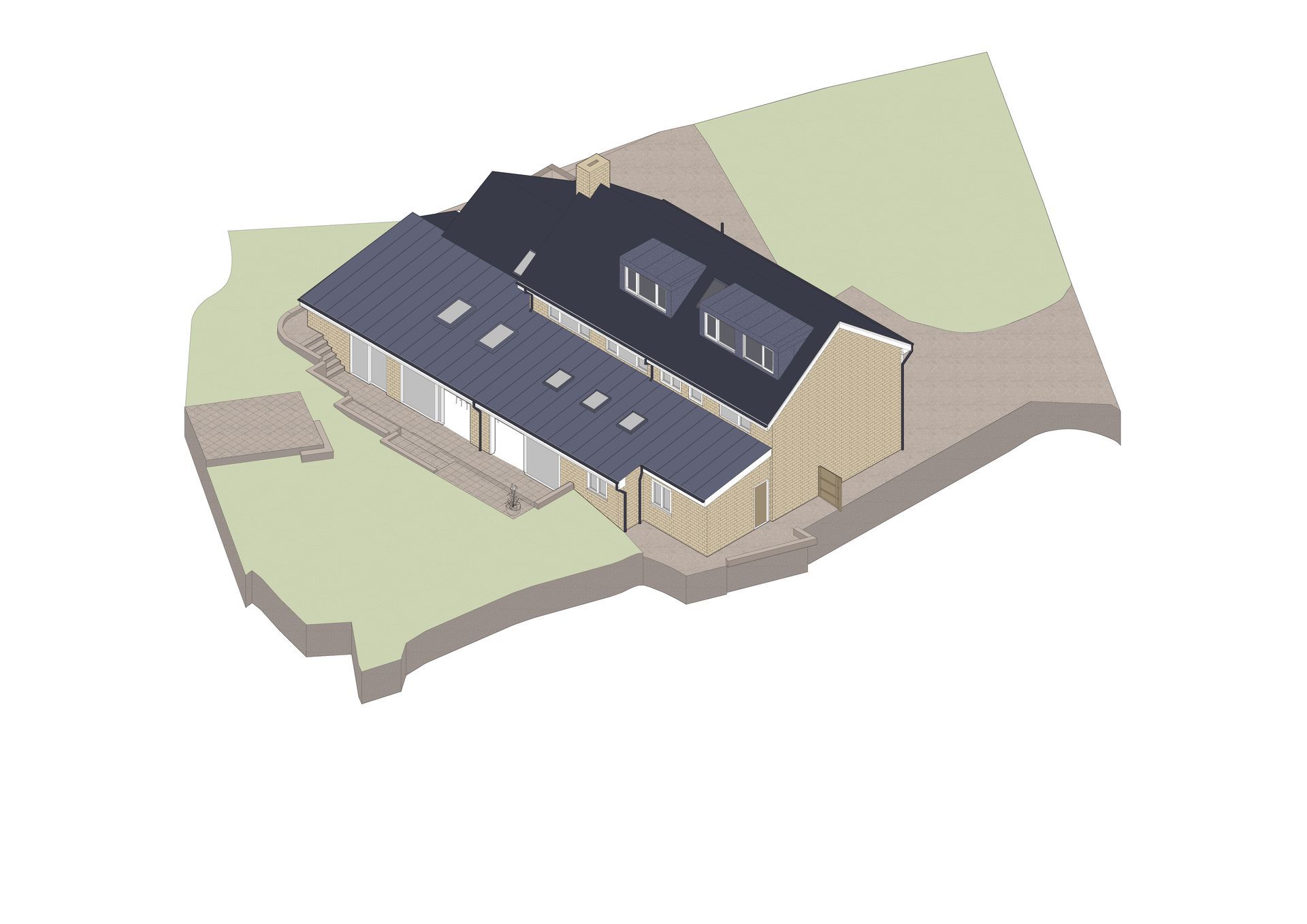

The house was previously poorly extended, and the kitchen wall was half submerged by the garden. This stopped light getting in, and made the home cold and damp. Instead of demolishing the existing extension, which would increase our carbon impact, we excavated the garden and installed sweeping, triple glazed sliding glass doors.
Now the garden is on the same level, and acts as an extension to the light-filled kitchen. Large windows frame the lush garden and surrounding forest – creating tranquil vignettes throughout the house.
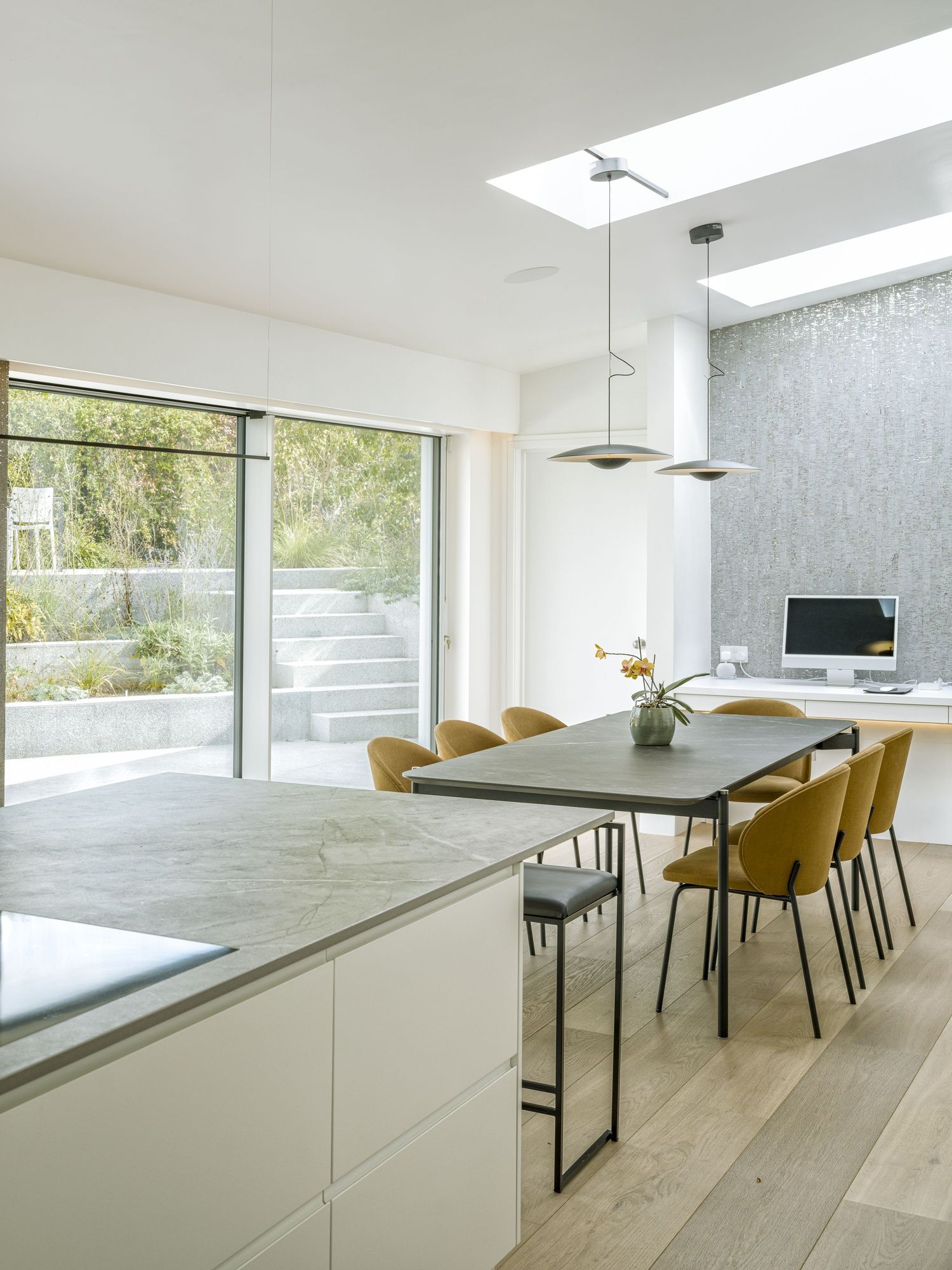
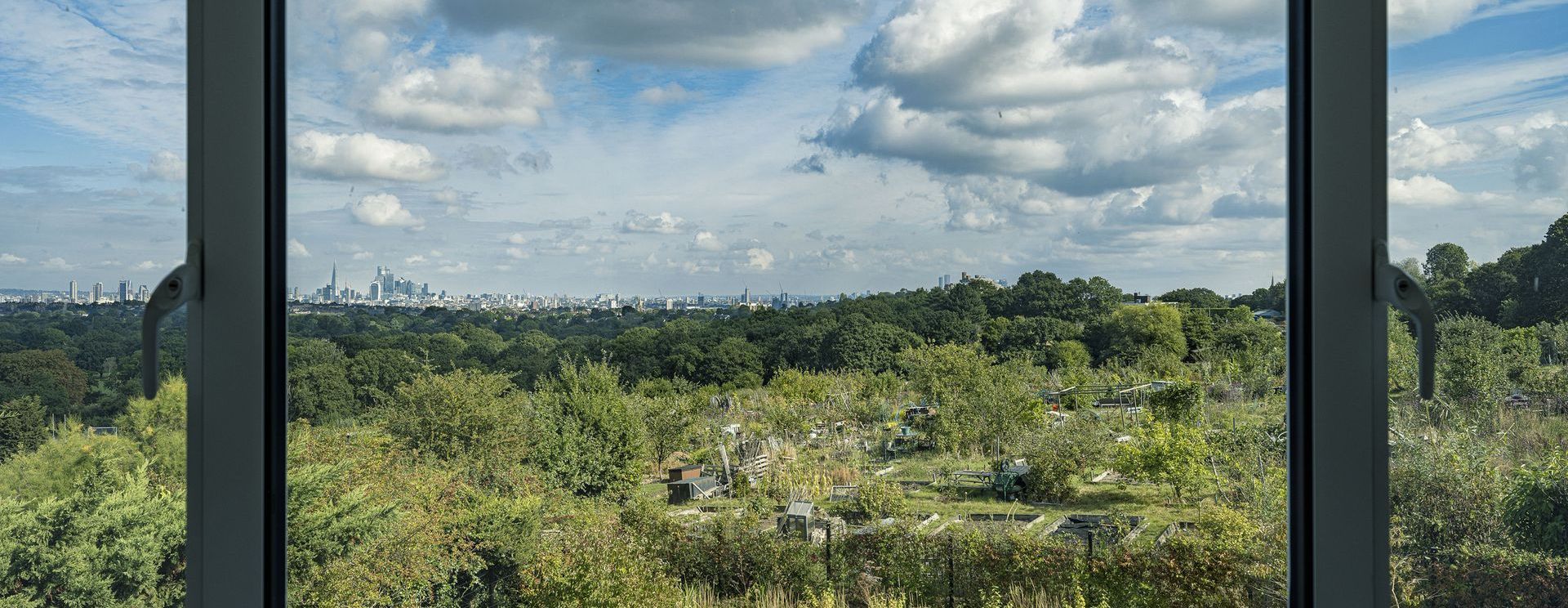
The view over London from the new home office.

Our clients were keen to incorporate home working space, to allow them to spent more time at home with their young family. So, we extended into the loft adding a new bathroom and two home offices.
At the top of the house and a safe distance from the playroom and kitchen, our clients can work in peace while enjoying the absolutely magnificent views over London and the surrounding protected woodland.
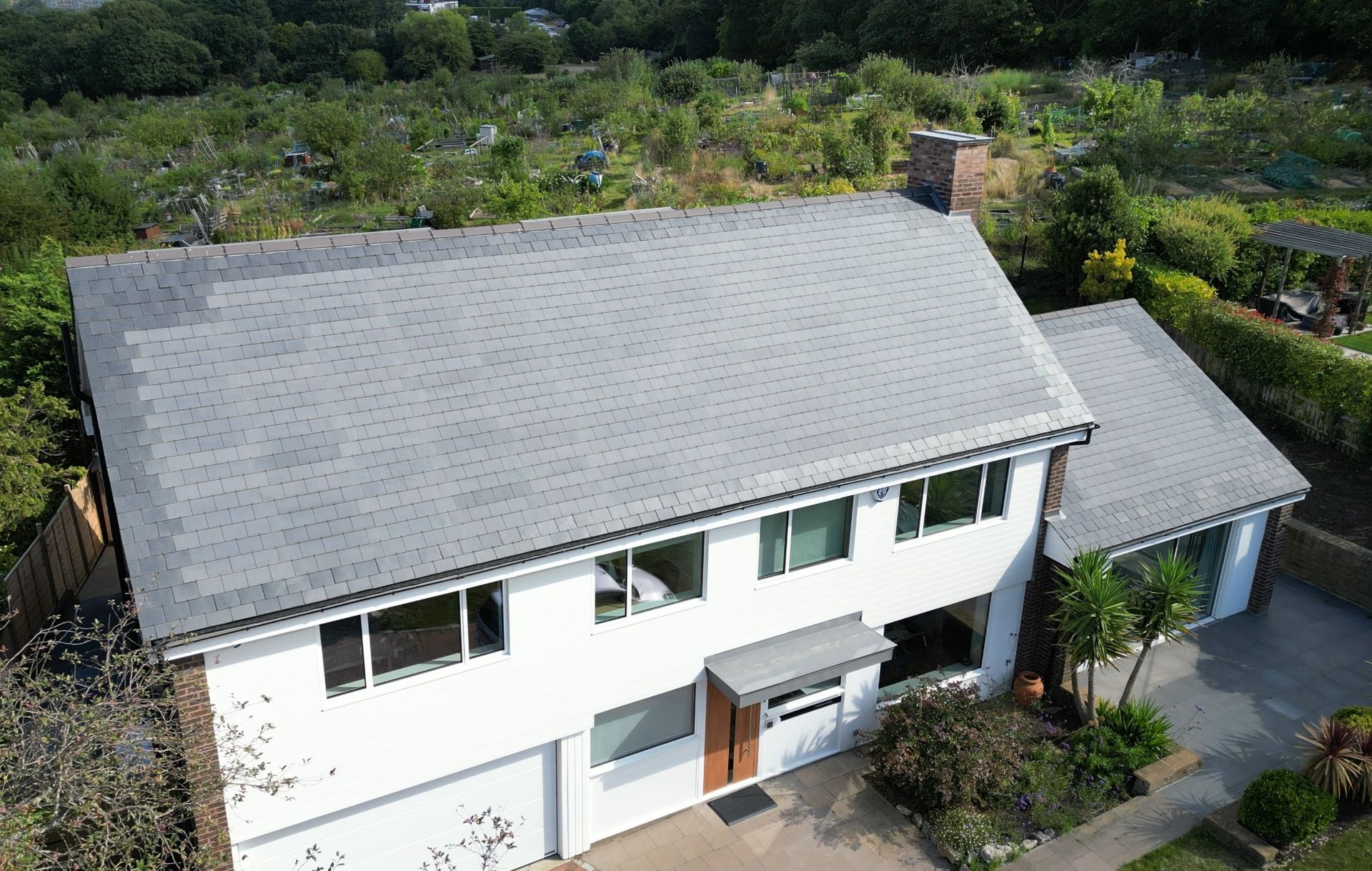
We had to meet strict restrictions from the Dulwich Estate when it came to solar power. We weren’t permitted to add solar panels to the south-facing roof, so we implemented solar tiles that blended seamlessly with the slate – the first home to do so in the Dulwich Estate.
These tiles now power the entire house, and are so efficient that they actually supply energy back to the grid. Our client Michael, a programmer, developed his own custom software to control the numerous smart systems (MVHR, Air source heat pump, etc) from one control centre. This allows him to run the home more efficiently, and with ease.
With the addition of a newly insulated roof, wood blown insulation and triple-glazing, this home is currently awaiting its Passivhaus Low Energy certification.

Power from the solar tiles is stored in this battery system.



