Combating rising fuel costs with energy-efficient Passivhaus design
It's safe to say we've all been affected by the unimaginable spikes in fuel costs as of late. These increases, coupled with the current cost of living crisis in the UK, are a match made in hell as people struggle to keep up with their energy bills.
Many of us tend to overlook the simple truth, our homes, and more specifically, how they are designed are the reason we have those energy bills in the first place. It's time we all pulled up our sleeves and started to get serious about combating rising fuel costs in the UK, and we get serious about energy-efficient Passivhaus design.
The facts are clear, the energy price cap increased as of 1 April, 2022, for approximately 22 million customers across Britain. With that price cap rise of 54%, those on default tariffs paying by direct debit can expect to see an increase of £693 from £1,277 to £1,971 per year (difference due to rounding), according to Ofgem, while prepayment customers will see an increase of £708 from £1,309 to £2,017. And with the impact of Russia's invasion of Ukraine, those figures are only getting higher.
One crucial solution to combat this ever-growing problem and lessen the impact on everyday households is the prioritisation of Passivhaus design. Energy-efficient homes are not only a critical factor in resolving the climate crisis but provide a solution to the fuel crisis too. With around 13% of UK households in what's known as "fuel poverty" (those who can't afford to keep their home adequately heated) in 2020 (Gov.UK), it's more important than ever that we look at ways of reducing energy consumption - especially with the current fuel crisis. Passive home design is an essential component to reaching that goal.
But what exactly are Passive homes?
According to
The Passivhaus Trust: “Passivhaus buildings provide a high level of occupant comfort using very little energy for heating and cooling. Passivhaus adopts a whole-building approach with clear, measured targets, focused on high-quality construction, certified through an exacting quality assurance process.”
All certified Passivhaus buildings undergo a rigorous compliance process administered by a registered Passivhaus Certifier.
As a dedicated Passivhaus architecture firm that’s been designing energy-efficient homes for over 25 years, and with more than 200 projects under our belt, it’s safe to say that pushing Passivhaus in response to the climate and fuel crisis is something we’re deeply devoted to.
The results we’ve seen in our projects alone have been staggering, achieving a massive 80-82% reduction in energy bills. Just imagine what we could achieve if every new home being built had to be a passive home by English law?
By lowering the average home's energy consumption, homeowners can counteract rapidly inflating fuel costs and enjoy immense savings on their energy bills.
In this article, we explore Passivhaus design in detail, outlining the many benefits of its core building design principles.
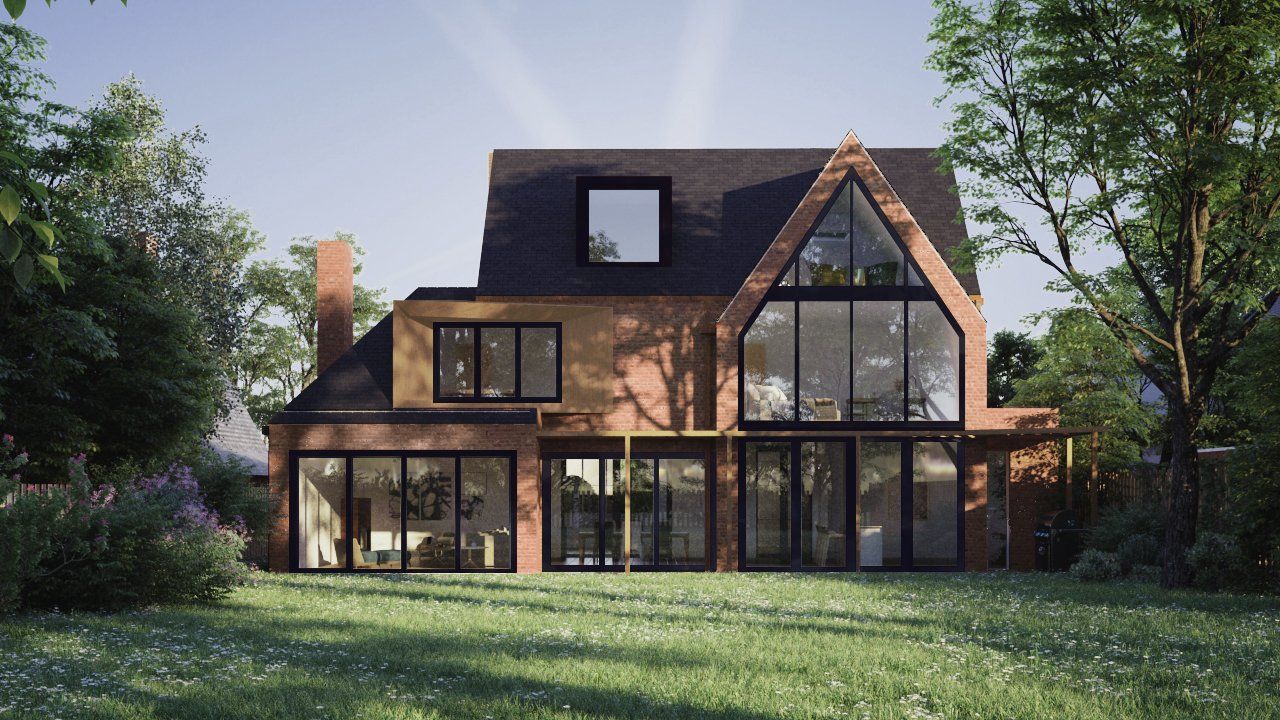
The fundamental principles of Passivhaus design
When designed and built to the exacting Passivhaus standards, a typical family house will consume up to 90% less energy for heating and cooling and up to 70% less energy in general than traditional buildings. But how do we, as Passivhaus architects, actually achieve this? It comes down to the following core principles:
Airtightness
At RDA, we perform a series of air pressure tests throughout construction to minimise air leakages. By precisely sealing every window and door, we eliminate drafts and create a completely airtight property. With less warm air leaking out or cold air filtering in, it takes far less energy to heat or cool a building and helps maintain an even, comfortable temperature.
We even use "smoke pencils," which are essentially large incense sticks that blow smoke and help identify where even the tiniest of air leaks occur in the home.
Ventilation
Traditionally people use a combination of opening windows or doors and extractor fans to improve ventilation. But these methods aren't energy efficient because you're losing heat every time you open a window. We install mechanical ventilation and heat recovery systems that provide a continuous supply of warm filtered air to reduce energy consumption.
These systems work by channelling your stale indoor air through a "heat exchange system." Indoor air is passed through an air duct outside, while the mechanical ventilation system sucks fresh air back in.
The magic happens when the fresh air coming in takes on the heat of the warm air leaving your home, giving you perfect ventilation without opening windows - reducing the need to use energy to heat your home again once you've let cool air inside. This fresh air comes in filtered as well, reducing the pollen, particulates, and pollution introduced into your home. Of course, if you do want to open a window, go ahead! With a Passive house design, it will take less time to return to your ideal comfortable temperature when you close the window.
Insulation
The UK government has only recently announced that they're bringing in new building regulations around the continuity of insulation. Heavily insulating buildings is one of the core ways passive homes use less energy by retaining the heat. Though at RDA, we've been applying this principle for over a decade, the UK government is slow to catch up.
Frustratingly, this is not good enough. Passivhaus is a proven formula to drastically reduce a home's energy consumption and, therefore, carbon emissions, and it only works when we use all the principles in unison. So with governments not approaching energy-efficient buildings holistically, we risk lagging behind our target of being net-zero by 2050.
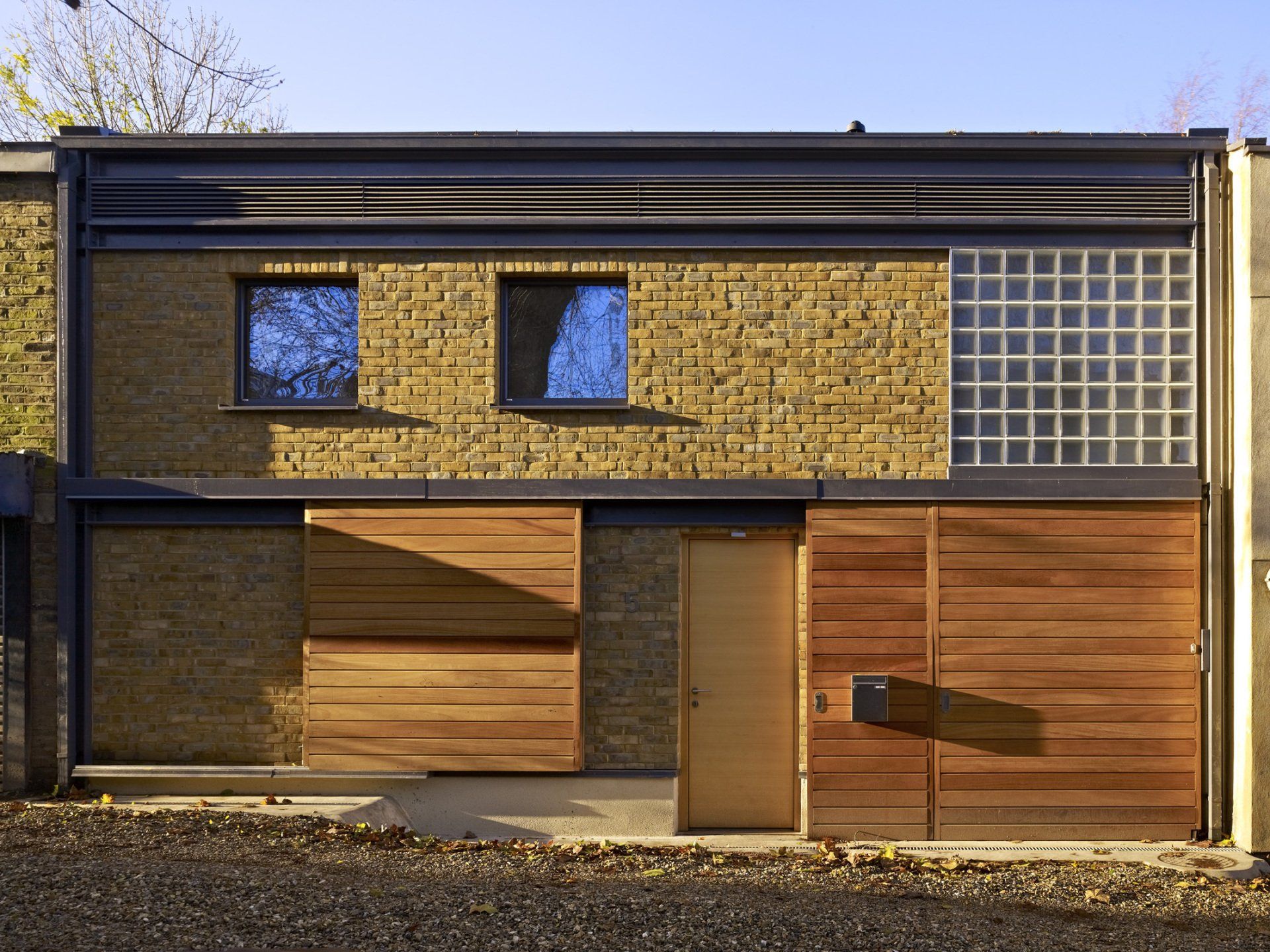
Thermal mass
Thermal mass relates to how quickly or slowly the materials in your property take to heat up, and lose heat. Considering the differences in building materials – such as brick vs timber – and using materials that are specifically designed to absorb, store, and release heat more efficiently (like concrete) helps us maintain an even, comfortable temperature in a building – meaning less reliance on A/C or heating systems.
Moisture
The more humidity in your home, the harder it is to maintain an even temperature. So, the drier your property is, the more energy-efficient it will be, as you are heating or cooling drier air. A core element of Passivhaus design is minimising the moisture and condensation present in your home with proper ventilation, heat recovery systems, insulation, and airtightness.
As a building becomes more airtight, moisture control becomes critically important, as condensation can form on the walls, allowing black mould and other bacteria to thrive. At RDA, we carry out interstitial condensation calculations as we design and build homes to determine any potential for moisture build-up and avoid these problems.
Shading
We typically build passive homes to bring in as much natural light as possible through well-insulated triple glazed windows, doors, skylights, and canopies. However, these can sometimes cause a home to overheat in the Summer.
To balance this, we ensure the orientation and shape of your property have adequate shading to cool it down in the hot temperatures - reducing the need to open windows or turn on the A/C.
Recycling
An important aspect of passive house design is prioritising recycling pre-existing building materials. This principle mainly applies to renovations, retrofitting old homes, and extensions. Instead of using more energy to produce new materials, we will reuse what you already have where possible.
The principles that make your passive home a Passivhaus
Technically, a building is certified as a Passivhaus when it achieves an annual heating and cooling demand of no more than 15 kilowatts/m2 per year, or a maximum peak load of 10W/m2. The total energy consumption – that is the total 'primary' energy used for heating, lighting, hot water, power – must not exceed 120kWh/m2 per year.
By maintaining a comfortable temperature with better airtightness, ventilation, shading, and thermal mass, and by reducing moisture, the passive homes RDA designs can achieve this standard, helping you significantly reduce energy consumption and costs.
And it's more cost-effective than ever to take action on sustainable home design. With the UK government recently dropping the 20% VAT on several green goods that make homes more energy-efficient, there's never been a better time to join the Passivhaus movement, cut costs, and enjoy a beautifully designed, comfortable, and sustainable home.
At RDA, we are so committed to Passivhaus design, we've even created our own passive home indicator score. Find out more about our Passive Home Indicator Scoring System.
We'd love to be a part of your Passivhaus journey.
Though we’ve been designing certified Passivhaus buildings since 2010, we've been working at the leading edge of sustainable home design since 1996. Our founder, Richard Dudzicki established RDA to change people’s perception on what a home could be, to show that energy-efficiency and stunning architectural design can go hand in hand.
And he doesn’t just “Talk the Talk.” Richard is both an active participant in the fight against climate change and designer of his very own passive Enerphit home – in fact, his own home is the first commercial-to-residential conversion in the UK, and was featured on Channel4's Extraordinary Extensions. Richard and the entire RDA team are paving the way for building cleaner homes that make energy-efficiency possible, profitable, and beautiful - inside and out.
If you're interested in Passivhaus design for your home and would like to learn more about our sustainable residential architecture and interior design services, please get in touch.
Recent Blogs
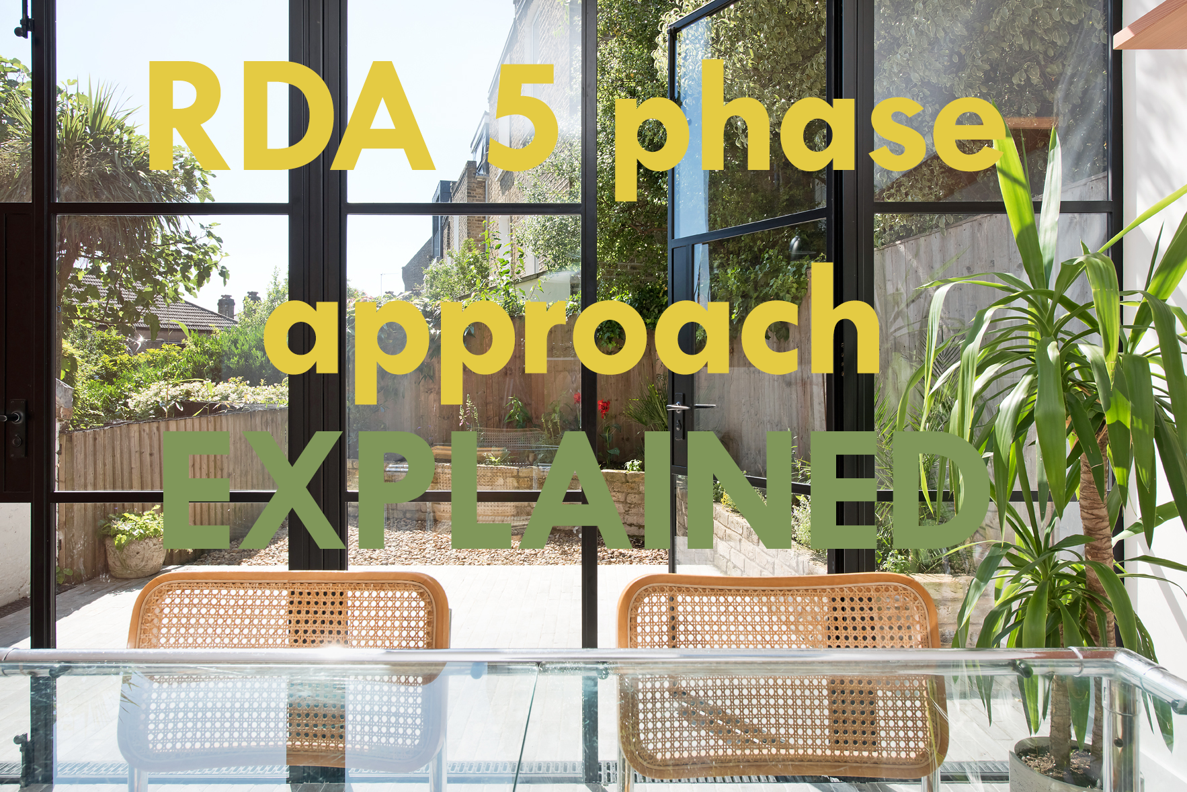
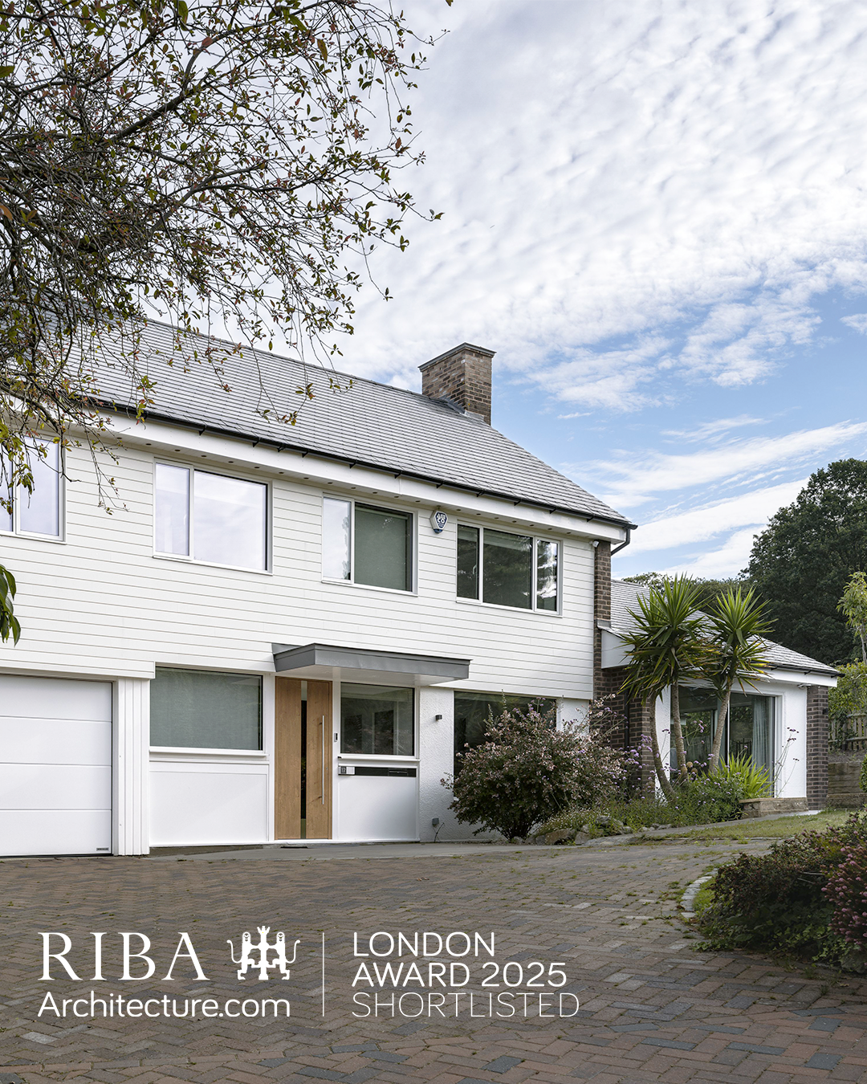
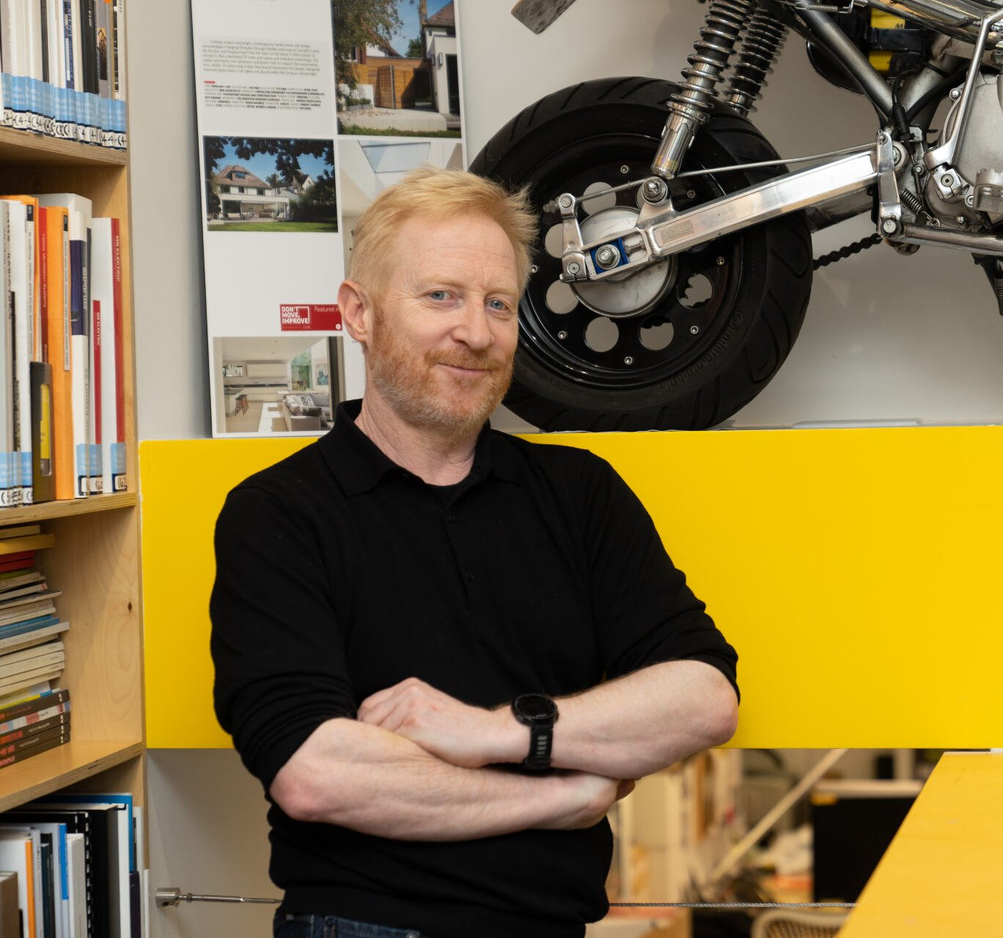



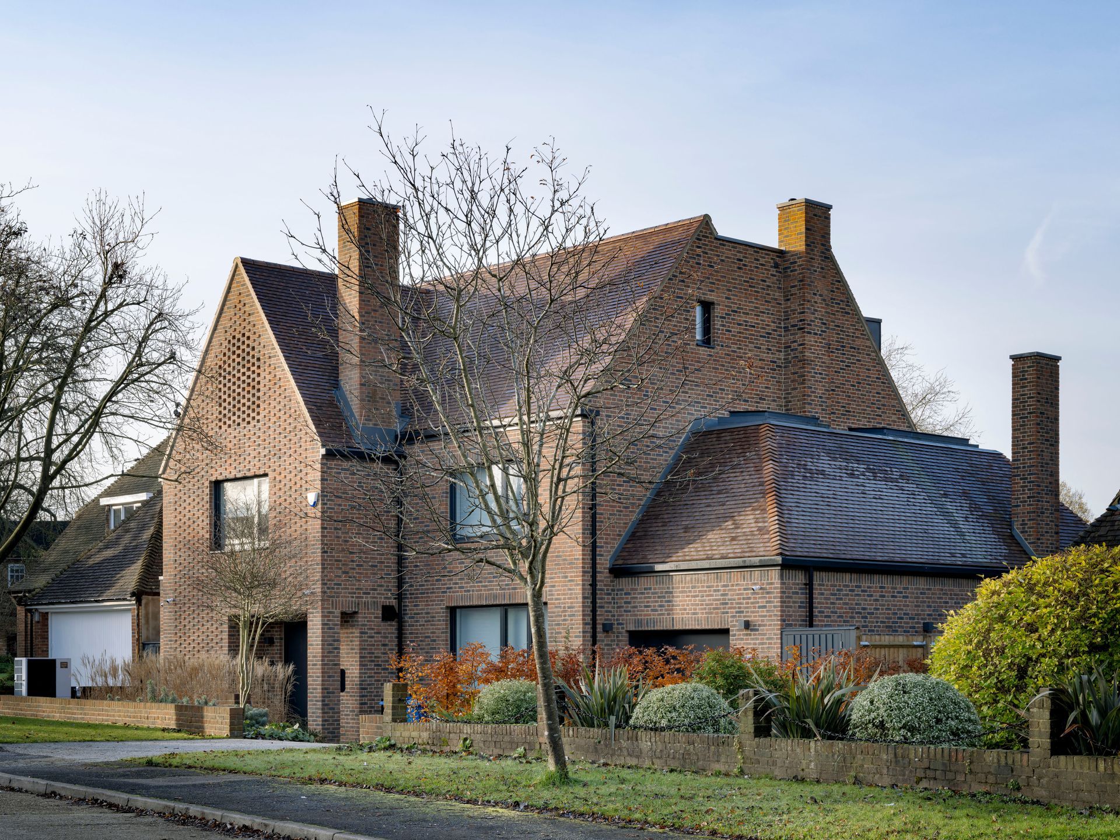
Recent Blogs



All Rights Reserved | RDA


