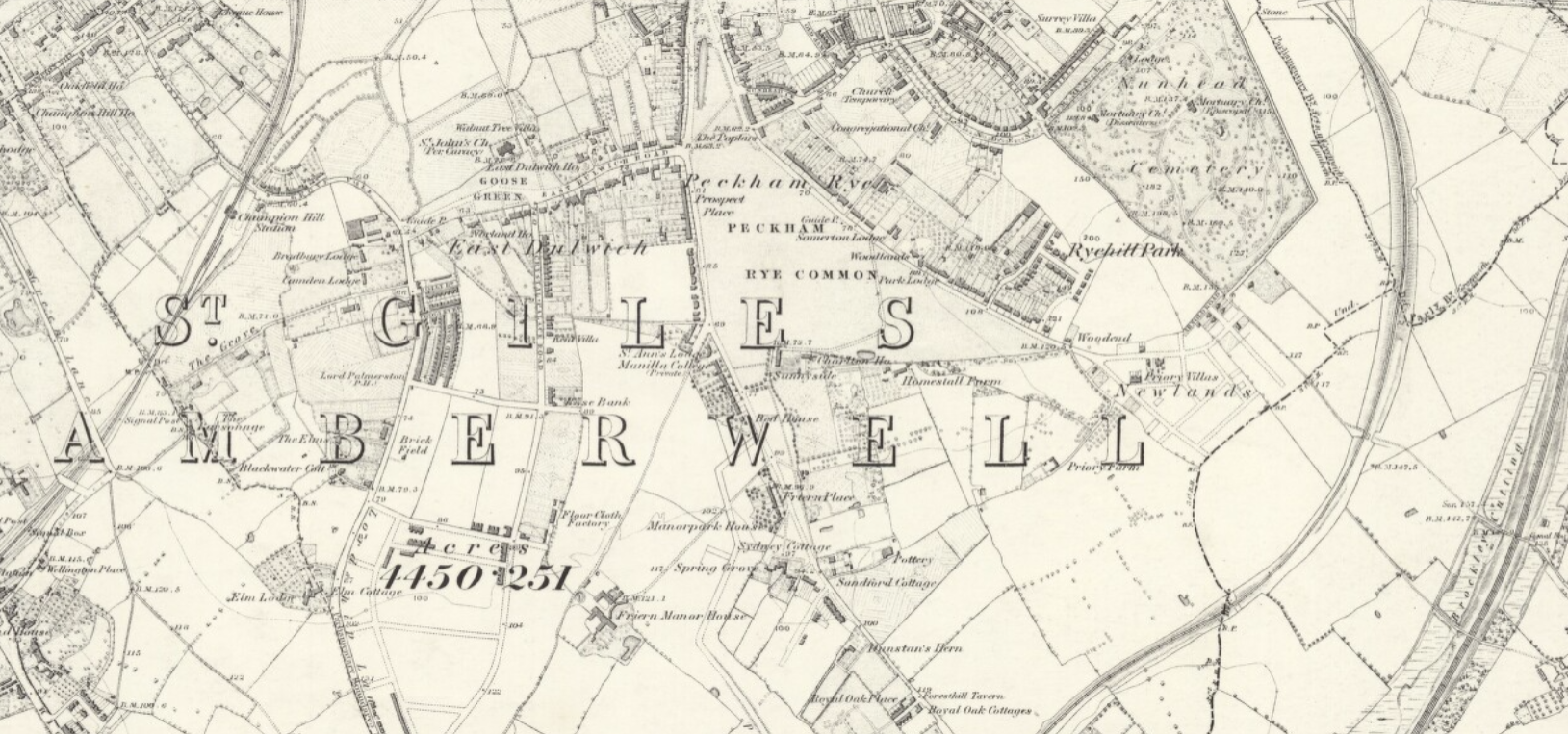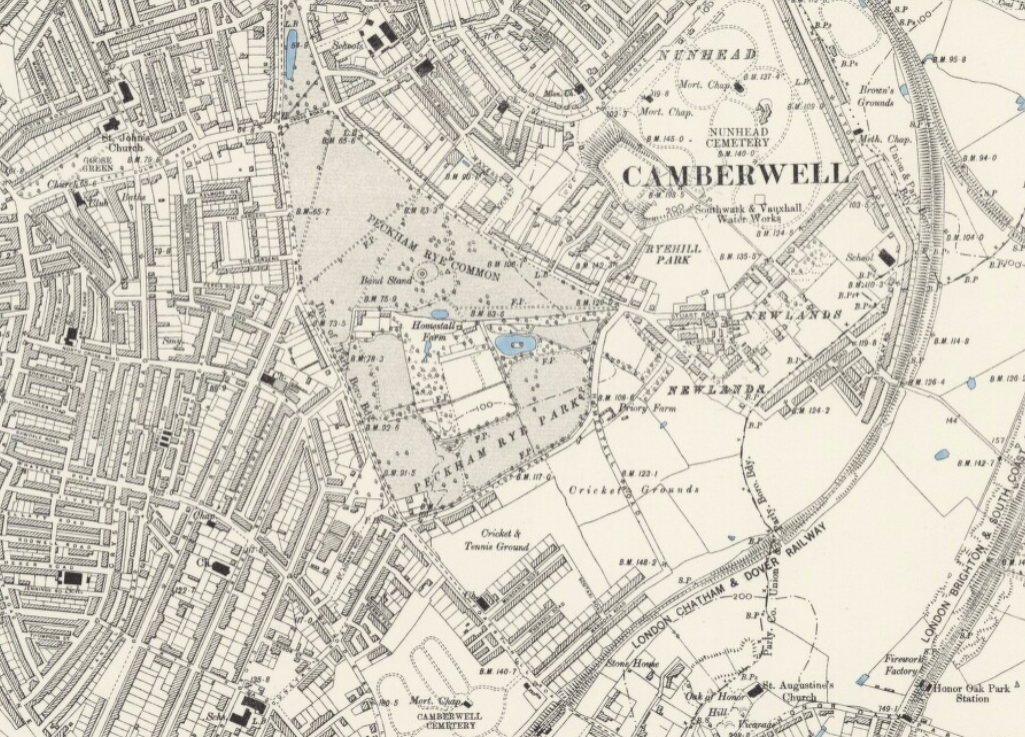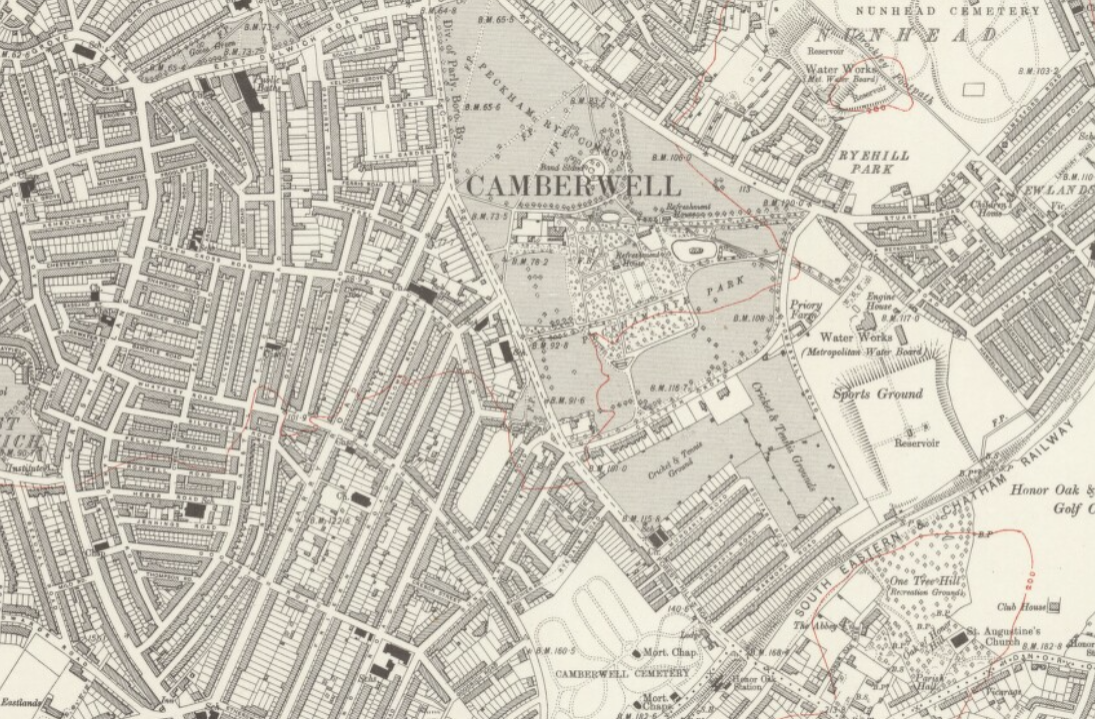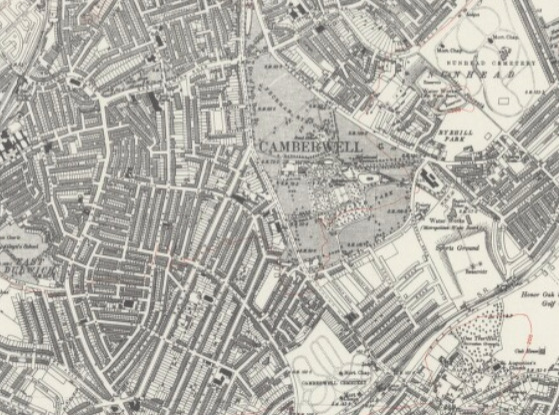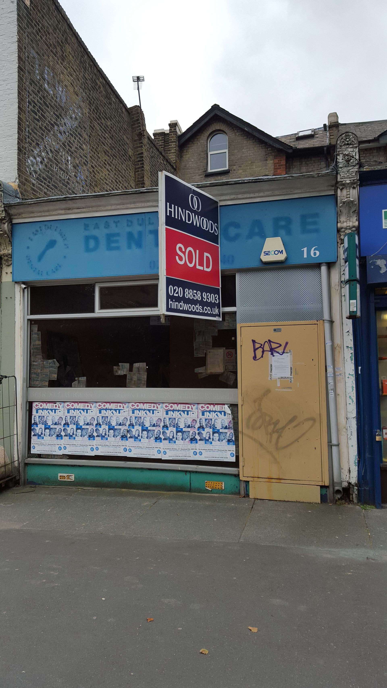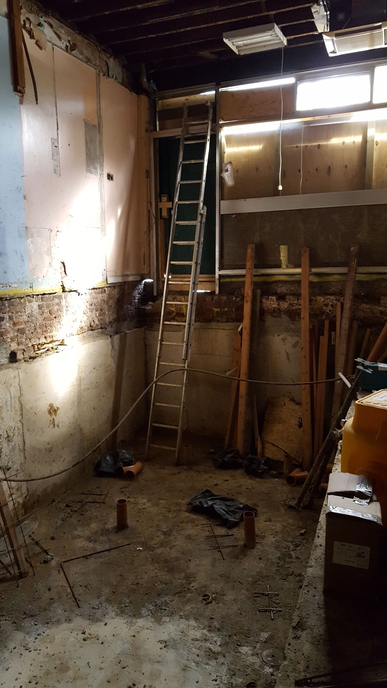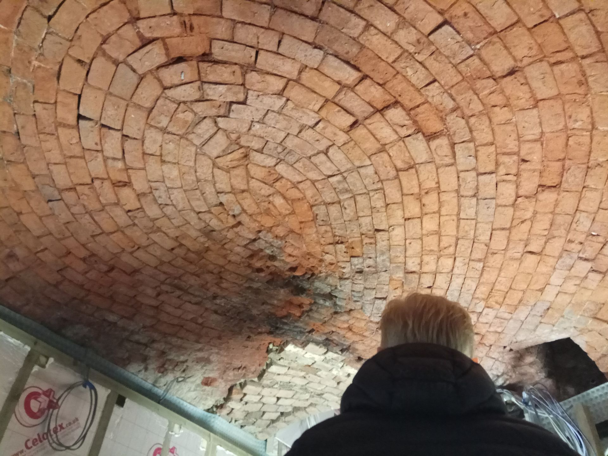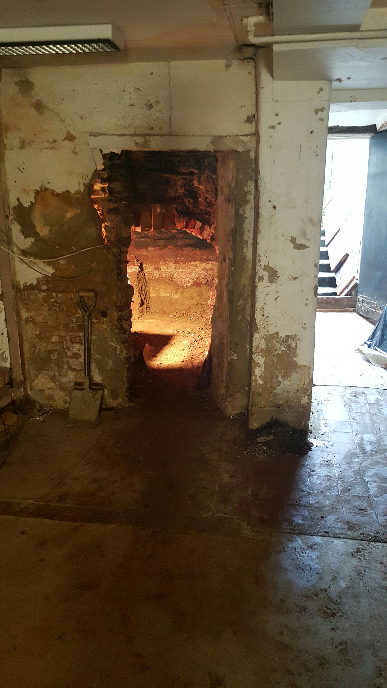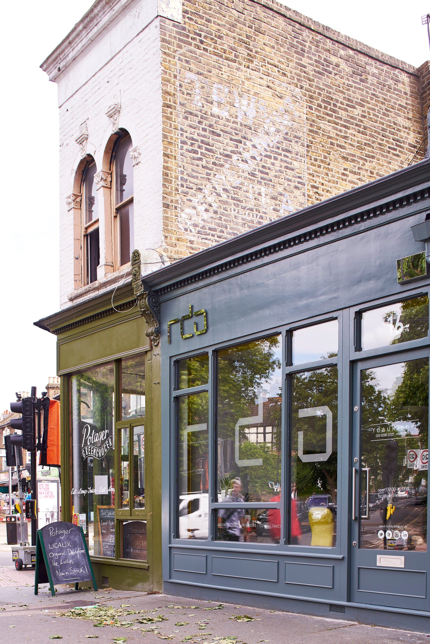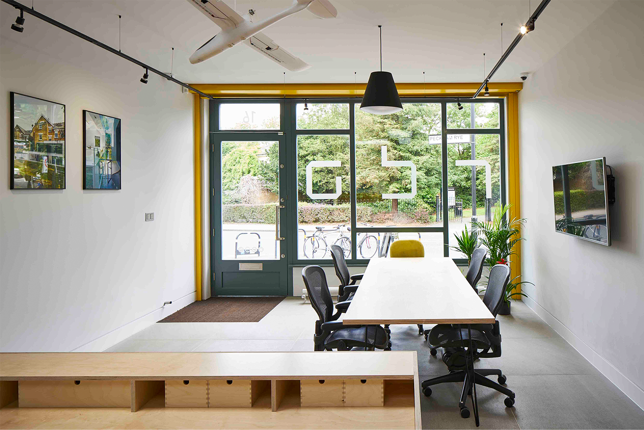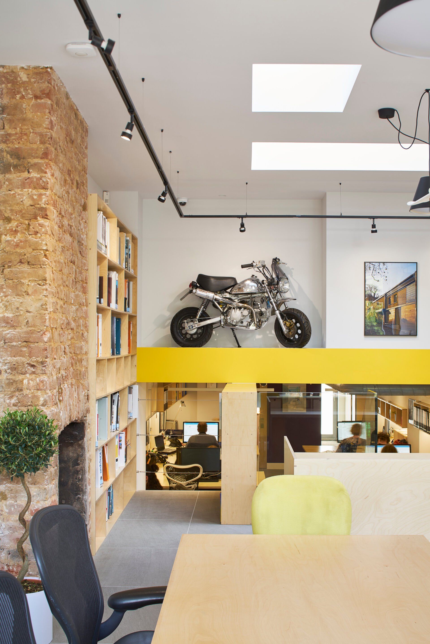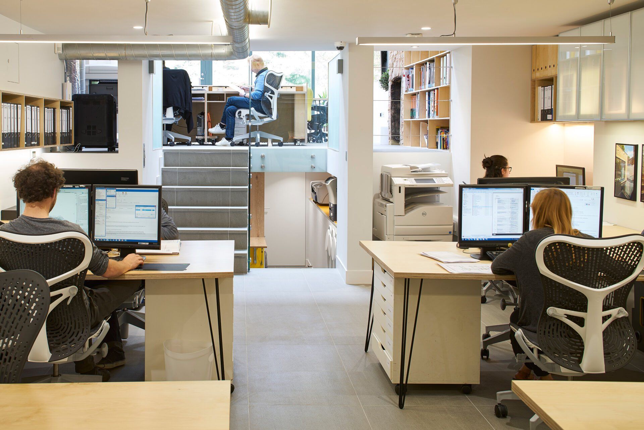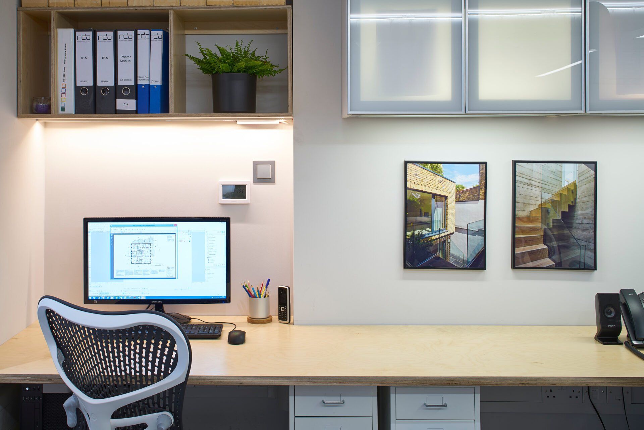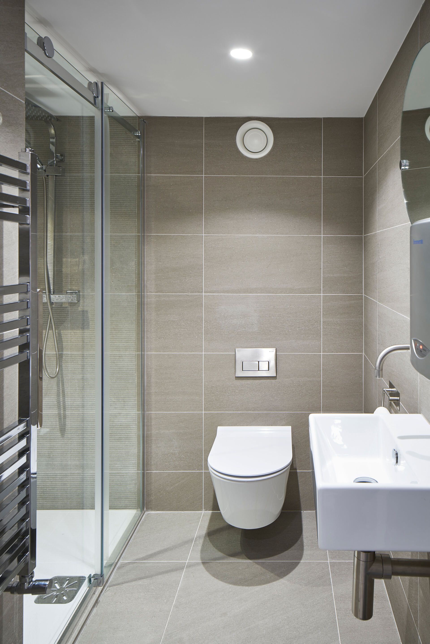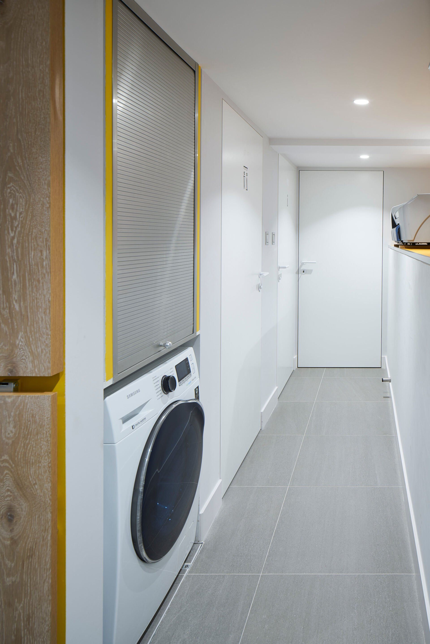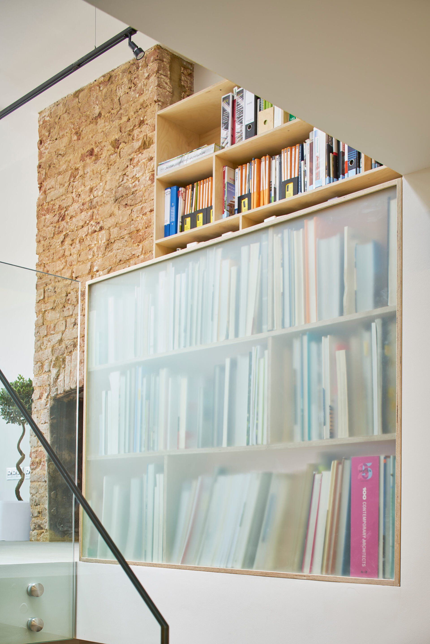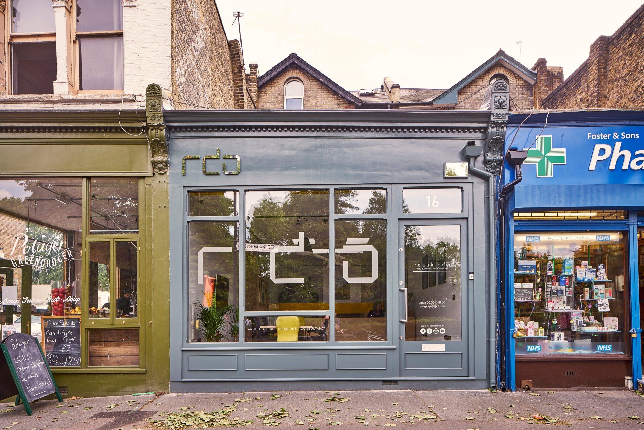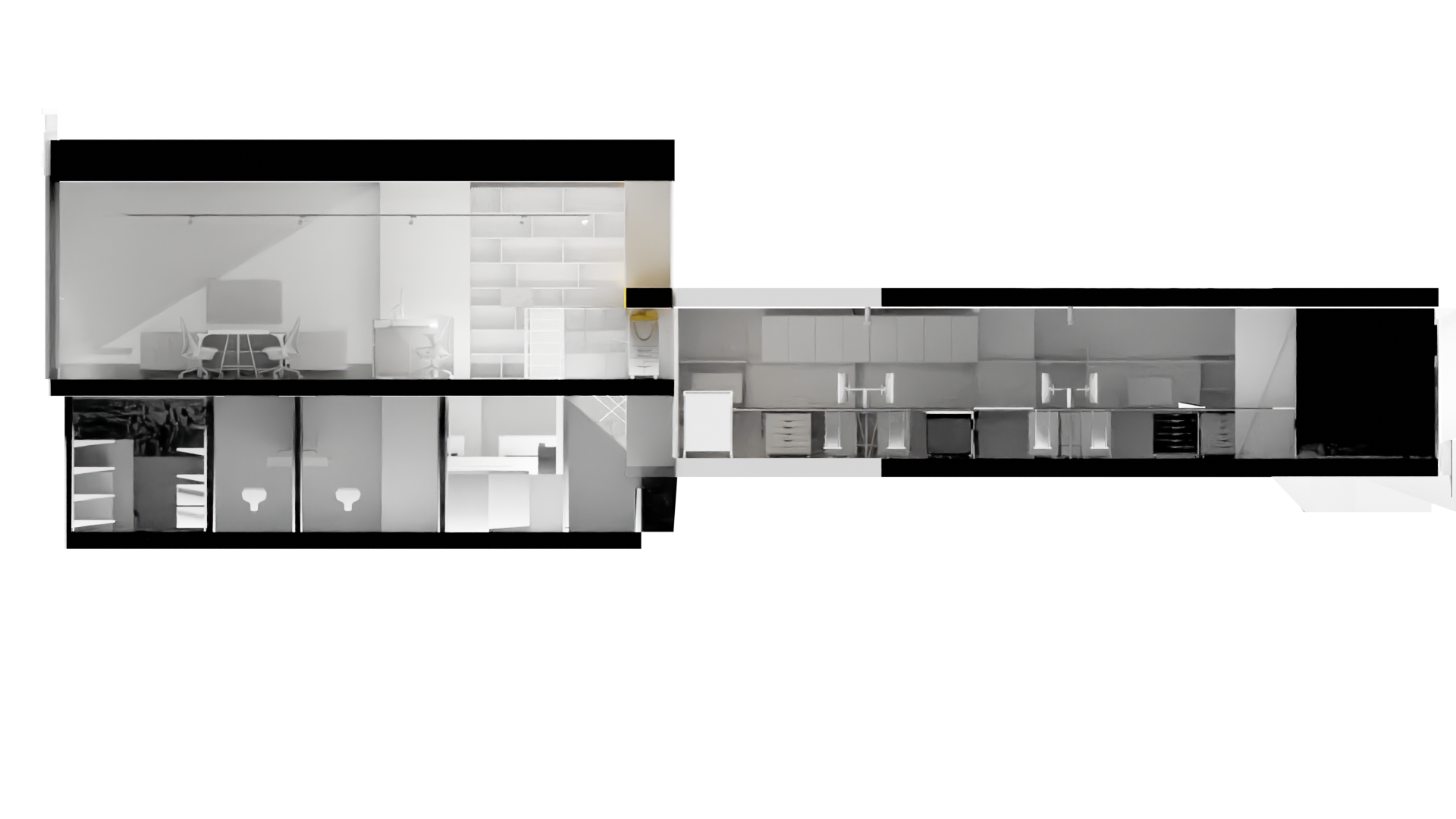History of the RDA Office
The development of East Dulwich
East Dulwich was developed fairly rapidly in the late 1800s. The area was transformed from fields and market gardens to housing aimed at a largely middle-class market. Managed by a specialist development company, its success was dependent on the availability of public transport into London.
Our studio is situated between two historic estates. The area between Wood Vale, Barry Road and Lordship Lane was part of Friern Manor Farm, a large dairy farm. The area to the west, bounded by Lordship Lane, Barry Road and East Dulwich Road was part of the Bower-Smith estate.
History of the RDA Office
The development of East Dulwich
East Dulwich was developed fairly rapidly in the late 1800s. The area was transformed from fields and market gardens to housing aimed at a largely middle-class market. Managed by a specialist development company, its success was dependent on the availability of public transport into London.
Our studio is situated between two historic estates. The area between Wood Vale, Barry Road and Lordship Lane was part of Friern Manor Farm, a large dairy farm. The area to the west, bounded by Lordship Lane, Barry Road and East Dulwich Road was part of the Bower-Smith estate.
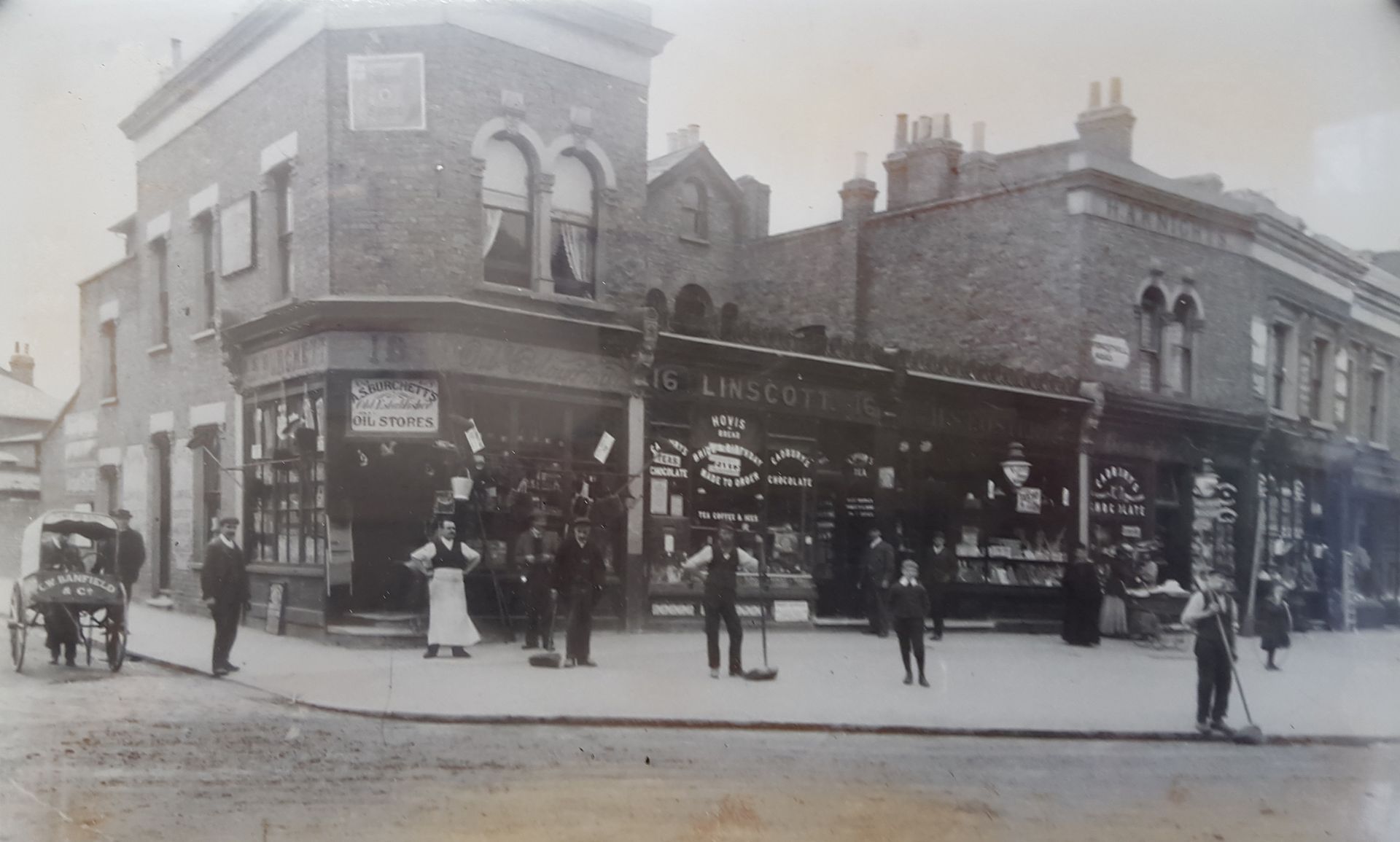
16 Forest Hill Road: a history of baking and confectionery
- 1891 census: Owned by Alfred & Lena Lotinga. Alfred was a ship broker, Lena ran the bakery with her 7 sons and 1 servant (they also had a daughter)
- 1901 census: Owned by Edward & Eliza Tew. Had 4 children & 2 servants
- 1911 census: Owned by Harry & Mary Ann Petry. Had 2 children and 1 servant
- 1939 Register: Still a bakery! Owned by Charles and Annie Lelicore
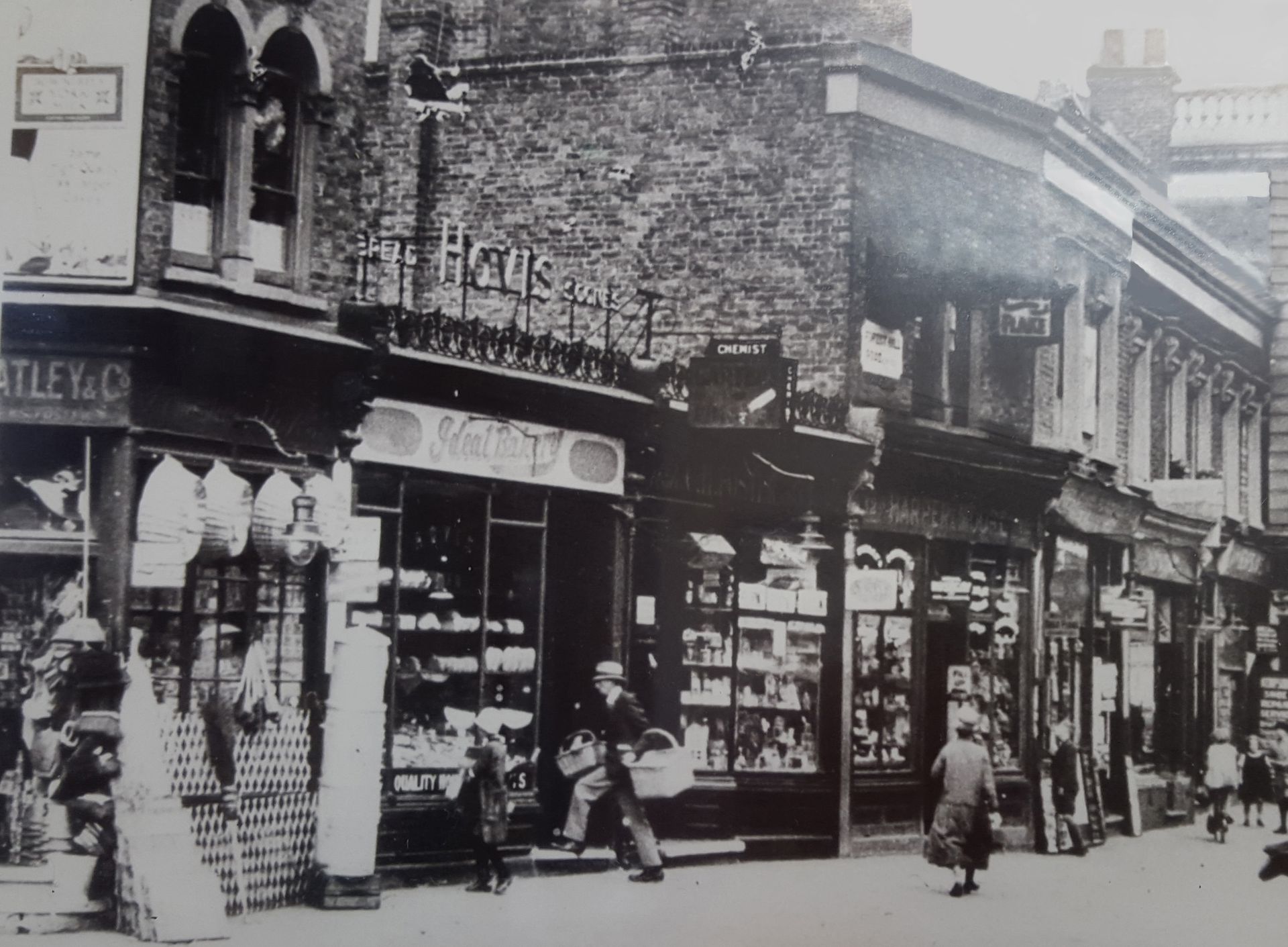
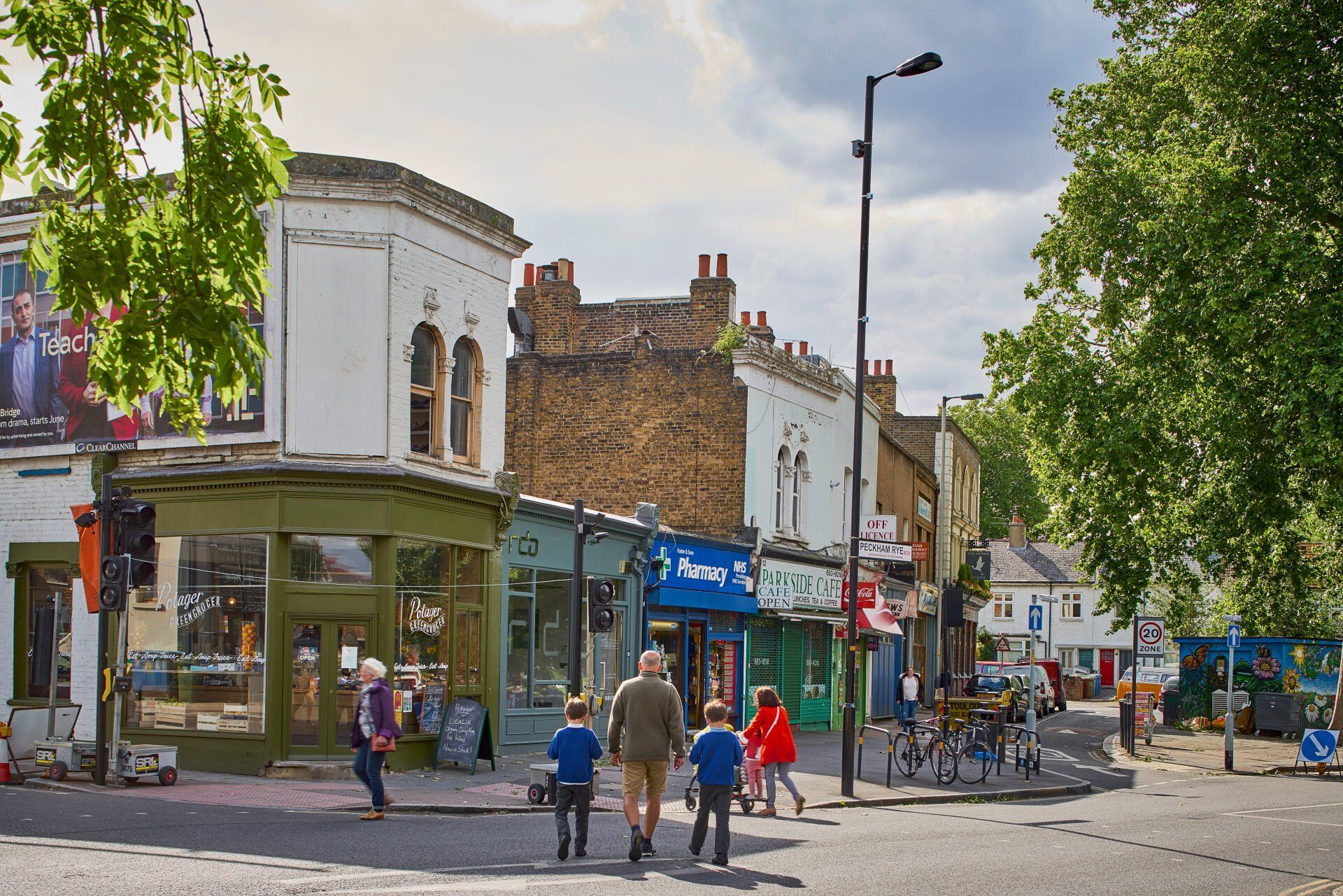
Our current studio has undergone many transformations in its lifetime. From a bakery in the 1880s, to a dental surgery and now an architectural studio. We were keen to reflect the buildings history when renovating and Victorian photographs allowed us to sensitively design a timber shopfront that reflects the buildings past whilst fitting seamlessly into its current surroundings.
During the build, a larger basement was constructed incorporating a kitchen, WC, and shower room, encouraging staff to cycle in. A surprise discovery was a Victorian bakers’ oven. After an archaeological investigation the oven was exposed and a small office created leaving the original vaulted brick ceiling uncovered. The rest of the building underwent an equally dramatic transformation.
The front of the shop has been designed to be a flexible space; movable furniture allows the area to be used as a meeting room, gallery or yoga studio. Skylights were added to allow for a greater degree of light to be thrown into the basement whilst Mechanical Ventilation Heat Recovery systems were installed to improve the air quality. The internal environment is monitored for C02, particulate matters, volatile compounds and general pollution, allowing us to ensure that our workplace is healthy and comfortable.
The furniture throughout is intentionally simple and functional and, although designed on a budget, forms a stunning part of the office. Our new studio framed by the original shopfront contributes to the transformation of the streetscape and thus helping to regenerate this previously forgotten area of East Dulwich.
Recent Blogs
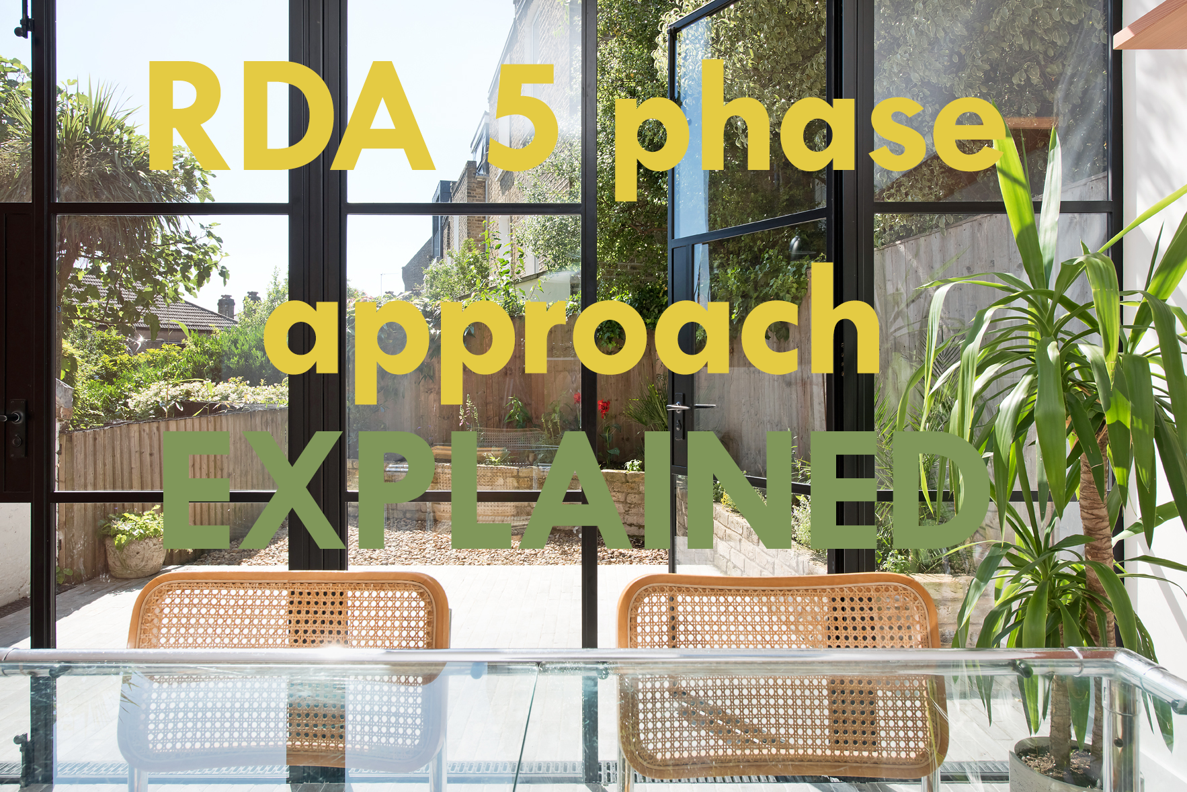
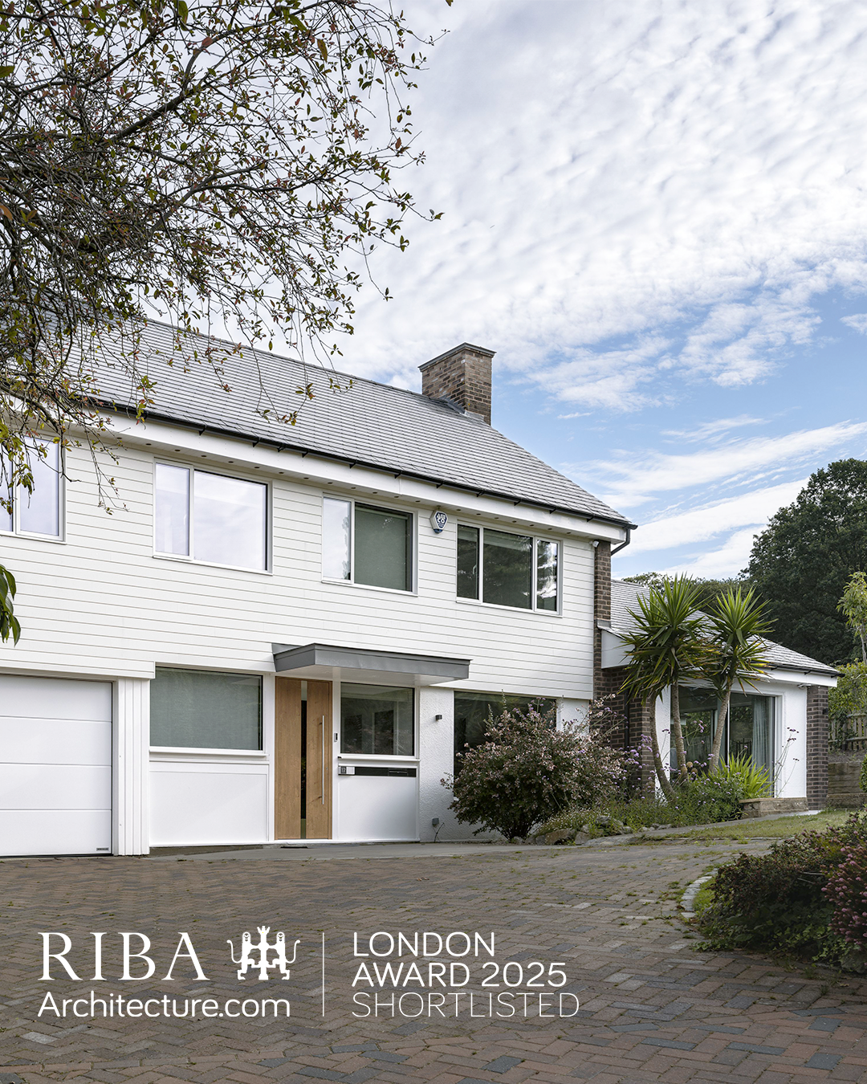
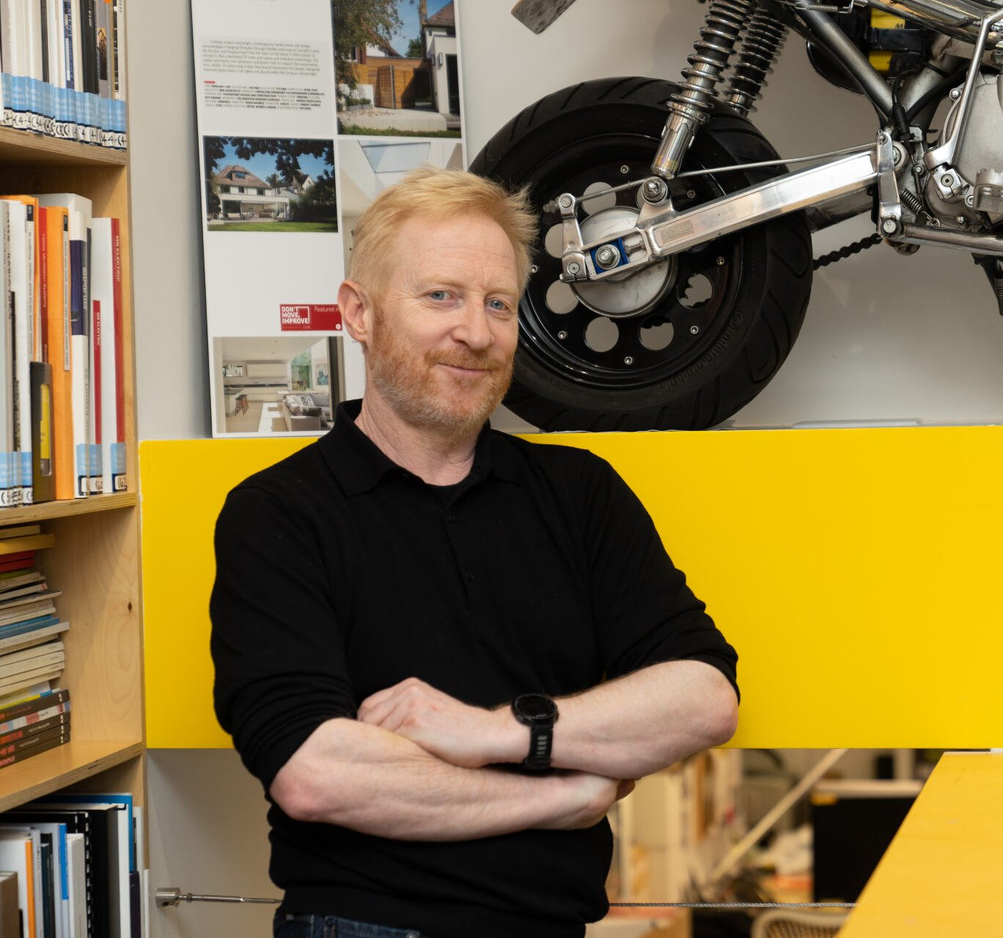



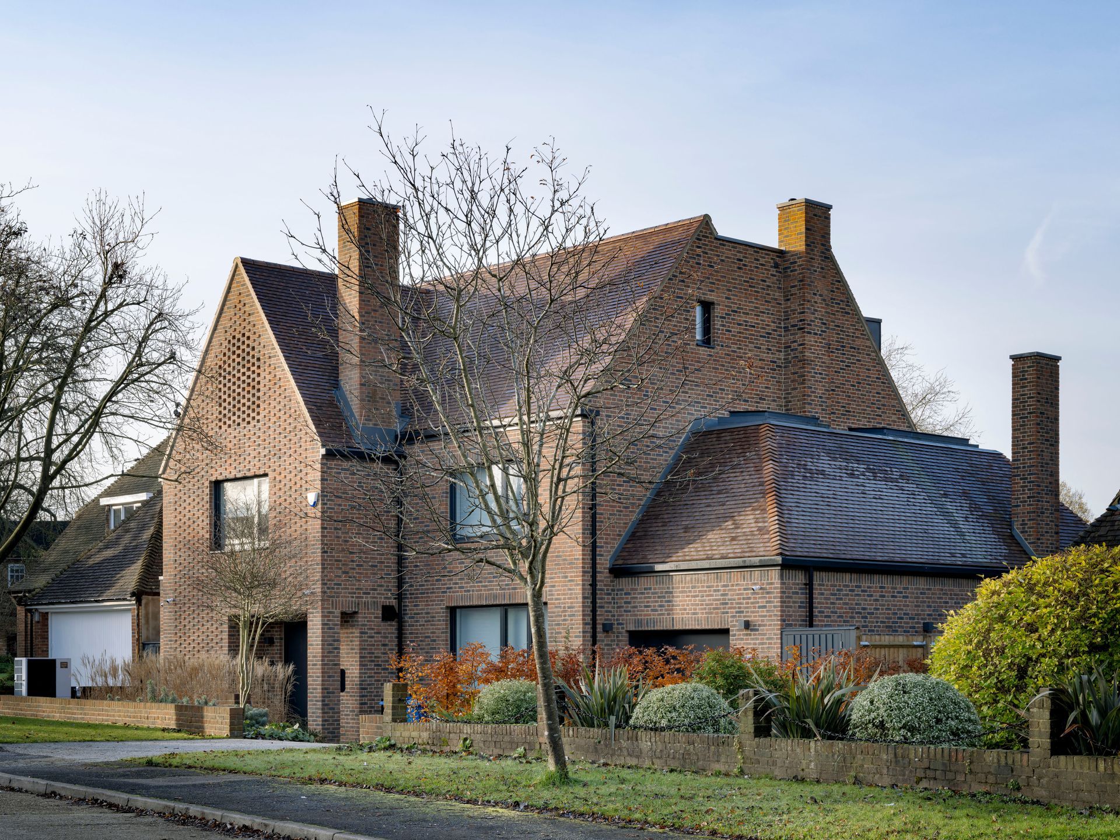
Recent Blogs



All Rights Reserved | RDA


