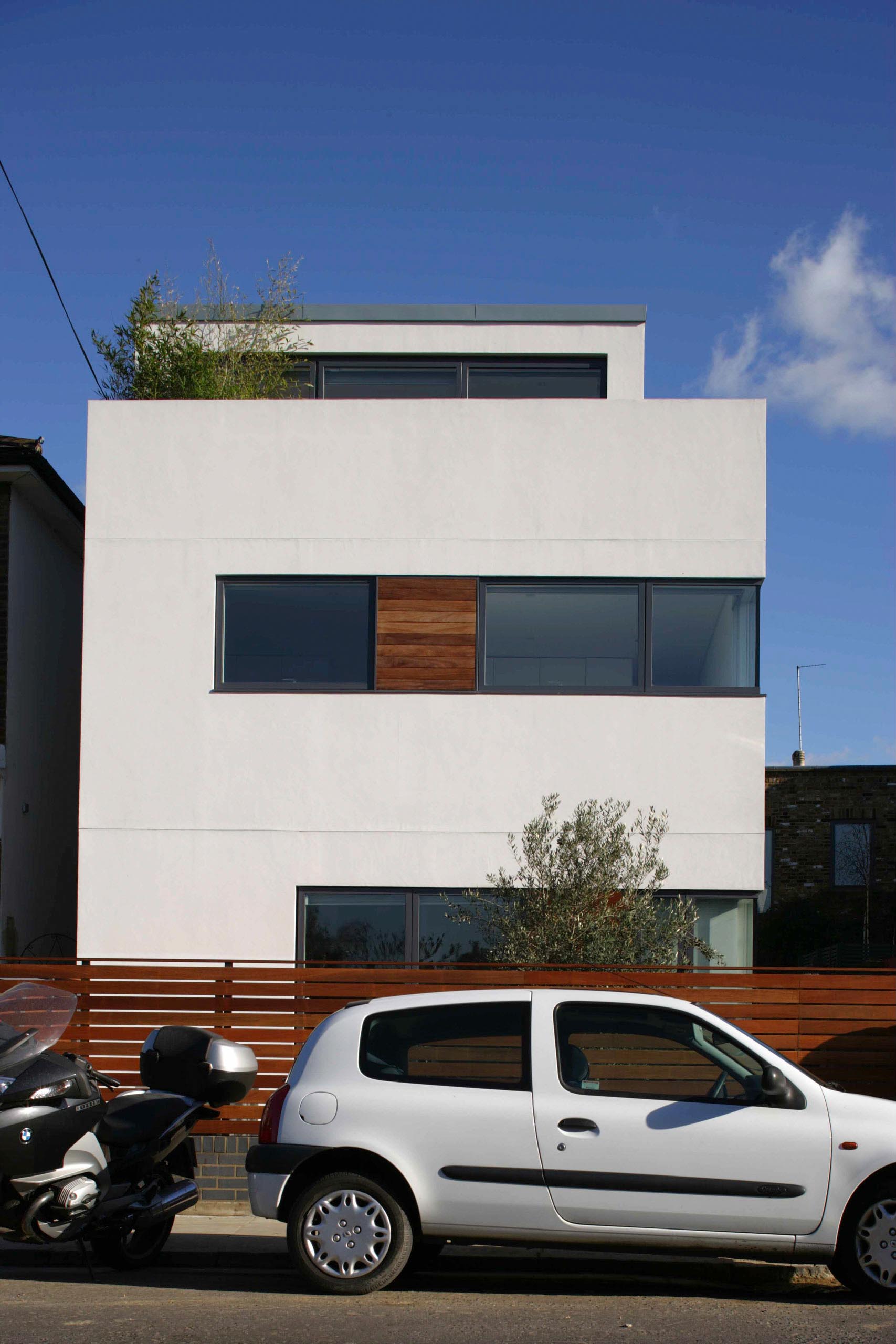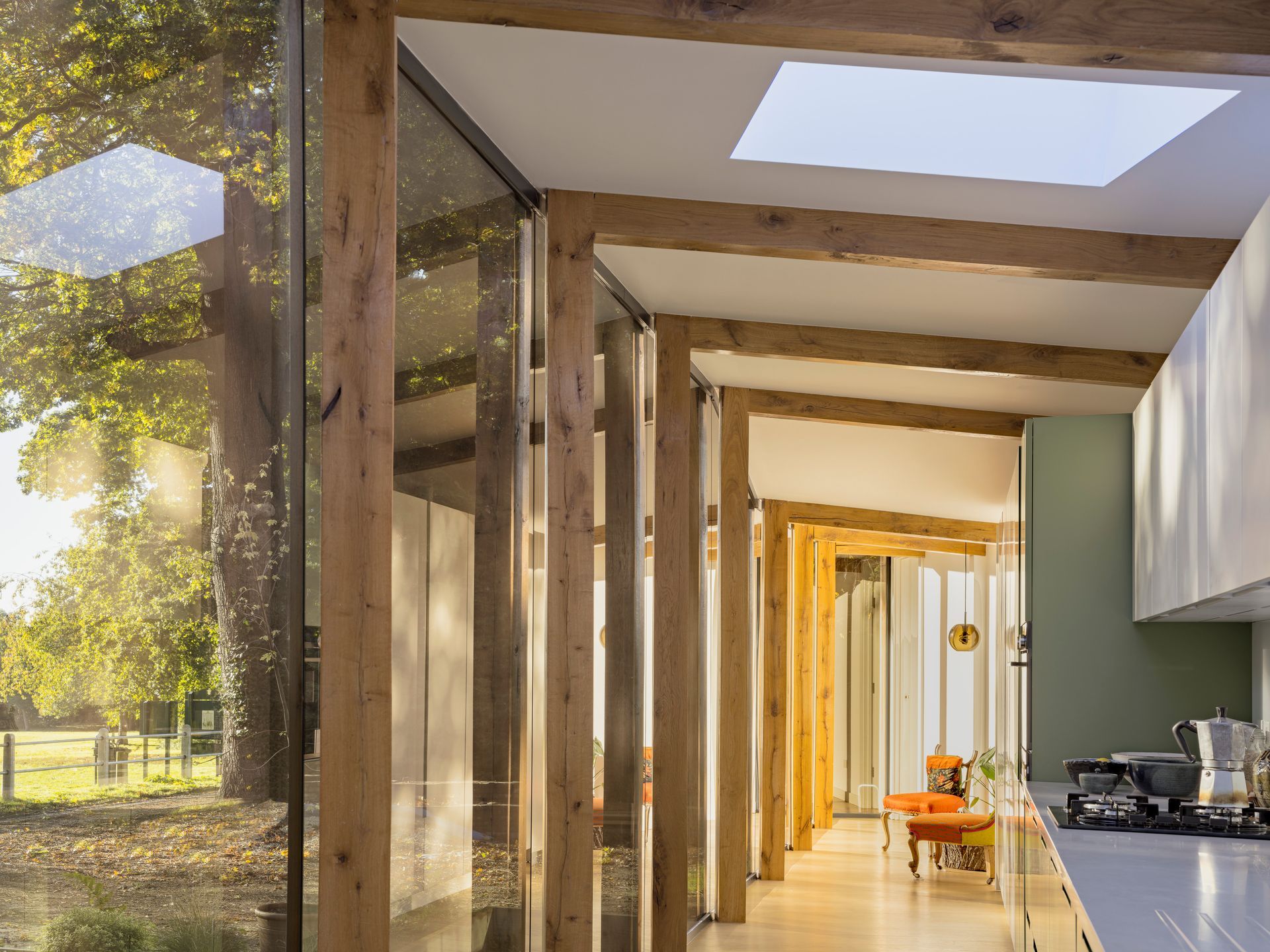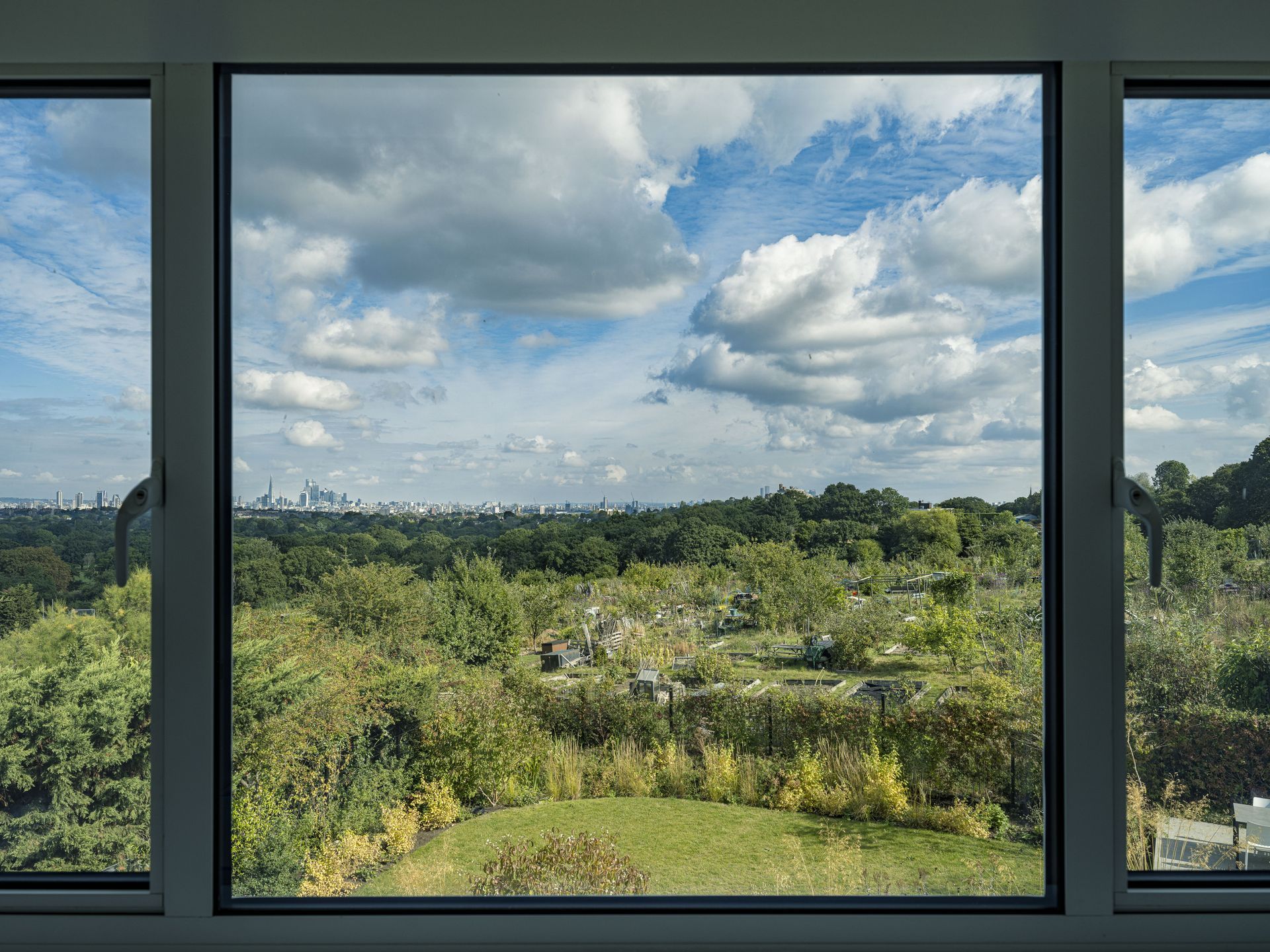Why Passivhaus Deisgn Is Better for You, Your Family, and the Environment
Faced with climate change, global warming, increasing pollution and dwindling natural resources, maybe you're looking to do your part to help the planet but not sure where to start. What better way to take the first steps at improving the environment and becoming eco-friendly than by designing a Passivhaus home? After all, a home that is healthier, happier and comfortable to live in is beneficial to you and your family. If it’s energy-efficient, that’s an added bonus.
But before you join the thousands of other people who are building new homes or redesigning their current houses, you may have a few questions. As professional architects in London who specialize in Passivhaus design, let us help you understand what all the excitement is about.
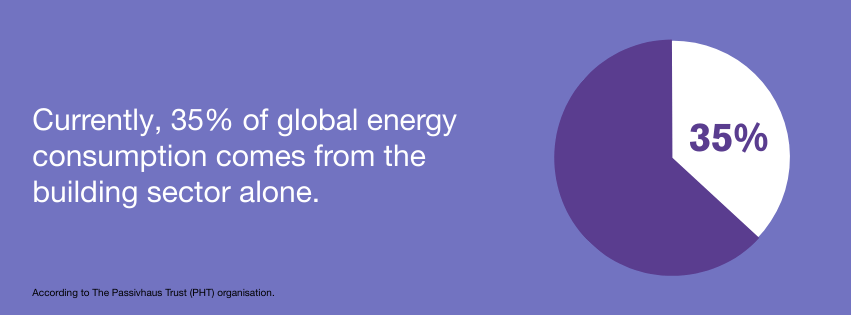
What actually is Passivhaus?
Buildings emit carbon which accounts for
35% of the total global energy consumption. A Passivhaus home is designed to reduce the amount of energy needed to heat and cool your house. This is done by taking advantage of natural sunlight, shading and ventilation. And with the use of eco-friendly sustainable materials, you can do your part to help the environment.
For a house to classify as a Passivhaus, it needs to meet energy requirements. The energy demand for space heating needs to be less than 15kWh/m² per year compared to a typical home around 160kWh/m² per year. The energy needed for your appliances like heating, hot water and other appliances should be less than 60kWh/m² of living space per year. Taking energy efficiency to another level, you can design so your home is zero-energy where your house produces as much energy as it is using.
The Passive House is the world-leading standard in energy-efficient
construction.
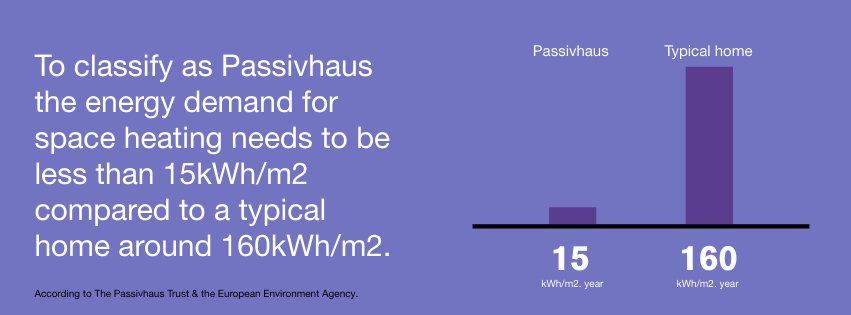
Is there a difference between EnerPHit and Passivhaus?
You may be living in a beautiful Victorian home. You love the bay windows and steep, peaked roof. Instead of a new home, you prefer to renovate your current home and being socially conscious, you want to comply with the economical and ecological standards as much as possible.
The standard for renovating older buildings is EnerPHit, a quality-approved energy retrofit with passive house components. The standards are similar, but you have a little more leeway in requirements compared to Passive House. Both types of buildings will still give superior comfort and energy efficiency compared to traditional homes.
This way you stay in the home you love, but renovate to meet the EnerPHit standards to give your family a comfortable and high-quality lifestyle.
What are the 5 principles of a Passivhaus?
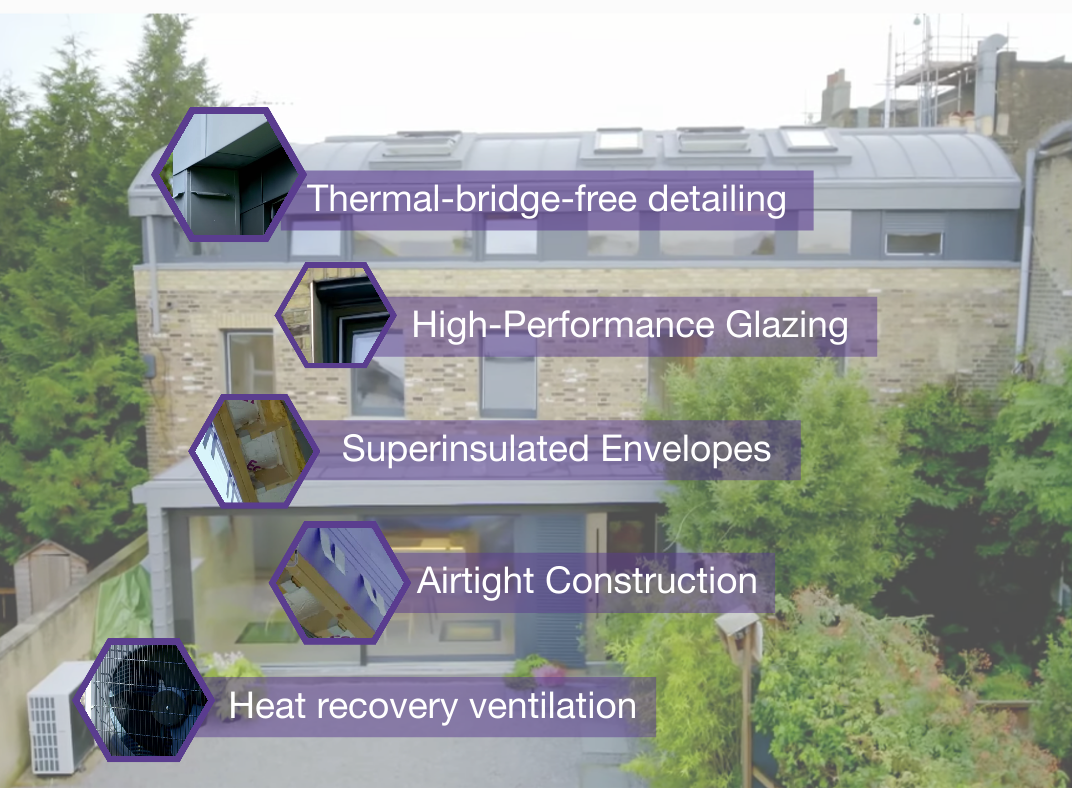
To get the maximum benefits of a comfortable and healthy home for you and your family, as professional architects we guide our clients to meet the Passivhaus principles. These include the following:
1. Superinsulated Envelopes
Superinsulated envelopes mean that there’s insulation all around the house, including the walls, floors and roof. The idea is to keep the home at a comfortable temperature, no matter what the weather is outside. Imagine walking around your home without getting a nasty blast of a winter wind blowing from one corner of your living room.
2. Airtight Construction
Another Passivhaus principle deals with airtight construction. When the house is fully sealed, there’s no leakage of air around the doors, windows, electrical outlets or any other places that may have gaps. By plugging the holes, you stop moisture from accumulating and losing heat in the cold weather.
With airtight construction, you eliminate cold spots, drafts and places that condensation can occur. Stopping moisture from accumulating also improves the indoor air quality and creates a healthier environment for you and your family.
3. High-Performance Glazing
Windows and doors are prime places for heat loss and gain. Controlling the design and location of the glass openings can make all the difference in your Passivhaus home. Optimal positioning of the windows lets natural sunlight inside and professional architects are experts at placing windows to allow light in without the distracting glare.
By having two or three layers of glass and gas insulation, you prevent the cold from entering and heat from escaping in winter. And in the summer, these high-performance glazed windows keep the heat out. Coupling the window’s passive house standards with the architect’s understanding of the path of the sun at various times of the year, allow your windows to take advantage of the heat entering from the sunshine. To prevent the home from being too hot, trees can also be planted to provide shade from the summer sun.
Natural light coming through windows can overheat your home and cause an increase in the amount of energy needed for air-conditioning. In my Passivhaus home in London, I have triple-glazed windows so I added blinds to reduce the heat entering from the sun keeping the building at a constant temperature. And to contend with the cold London winters, the insulation keeps the heat inside so the house isn’t drafty and chilly.
4. Thermal-bridge-free detailing
Heat moves around your home traveling the path of least resistance. A thermal bridge is a location where the heat flow is different from the rest of your building. To meet passive house standards, you want to eliminate any place that has a weak spot, where the heat level isn’t continuous. This keeps the temperature of your house comfortable no matter where you are inside.
When we are renovating a house to meet Passivhaus standards, we bring our thermal camera with us to detect any place that has a thermal bridge. This way we know where the problems are so that we can provide solutions and eliminate the heat leakage.
5. Heat recovery ventilation
Since the house is airtight, you need a good ventilation system to breathe clean air. A passive house ventilation system has a heat recovery ventilator (HRV). The system removes the stale and moist air and delivers fresh air. In fact, the air is so clean that you won’t have to worry about dust, hay fever and allergies.
In the warmer summer months, most Passive House-certified ventilation systems also feature a bypass damper to divert air around the heat recovery core. This allows the system to bring in fresh air without recovering the heat if it’s not needed, keeping your home cool.
Clean, fresh air without moisture and dust contributes to a better living environment for you and your family.
By following the Passivhaus principles, your home will not only meet your current and future lifestyle but also be more comfortable and healthier.
Will you compromise on quality and style?
You may think that by designing a Passivhaus you’ll need to compromise on the quality or the style of your home. That isn’t the case. There are many beautiful homes designed to meet the Passivhaus standards. You can have a modern industrial design just as easily as renovating your classic London Georgian home with its ornate charm and rigid symmetry.
Modern technology has developed materials that are not only sustainable but eco-friendly. In my house, I used breathable paint to allow any moisture within the building to come out. Heat recovery ventilators (HRV), energy-efficient windows, water-conserving plumbing fixtures and fluorescent lighting can all contribute to eco-friendly design without compromising your style or the quality of your home.
Contemporary or traditional design for your home is up to you and as professional architects, we can guide you on the selection of materials to meet your lifestyle.
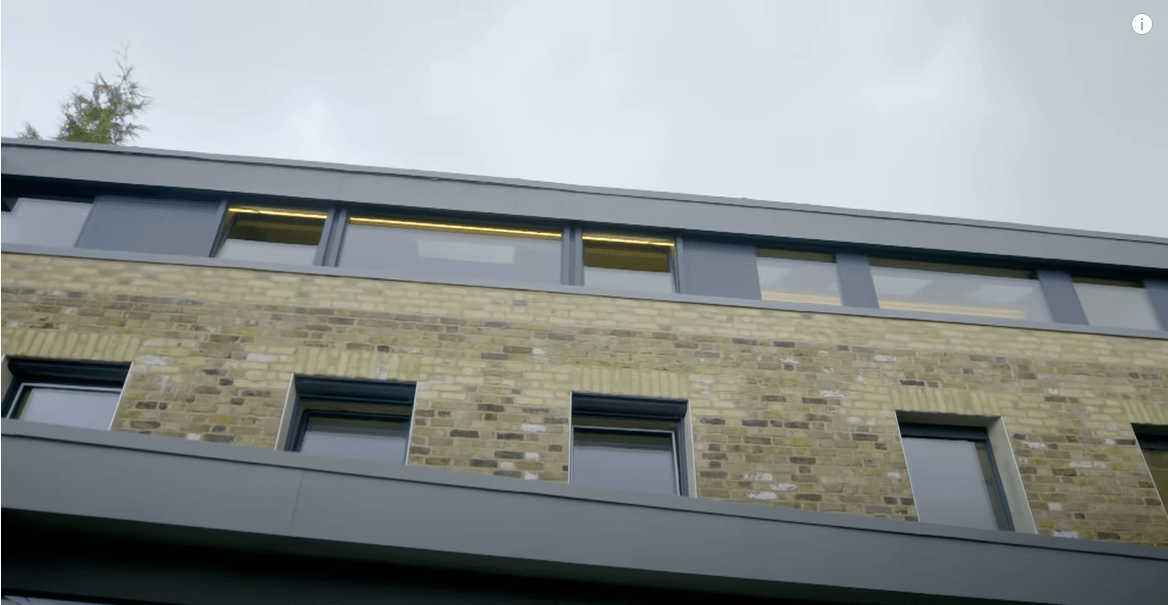
Do the windows of a Passivhaus open?
You can definitely open the windows and doors in a passive house. The breeze of fresh air and the smell of the great outdoors contribute to your well-being. Opening your doors and windows is the easiest, cheapest, most effective and environmentally friendly way of cooling your house.
Tilt & turn windows can be installed. The tilt allows for healthy weatherproof ventilation. Windows that tilt open also have an added level of security making entry into the house from the outside nearly impossible. Windows in the turn position provide easy access to both sides of the frame for cleaning as well as fast air exchange.
Is a Passivhaus more expensive?
Worrying about the expense of a Passivhaus design is always a concern from my clients. Though they may be slightly more expensive than a typical house, in the long run, they are more cost-effective. You will be saving money on your energy bills, plus decreasing your carbon footprint.
In fact, we’ve done a study showing the comparison with current energy demand and the savings for our clients based on a 60-year life expectancy for their homes. On average, the clients save £166,000 over the lifetime of the house.
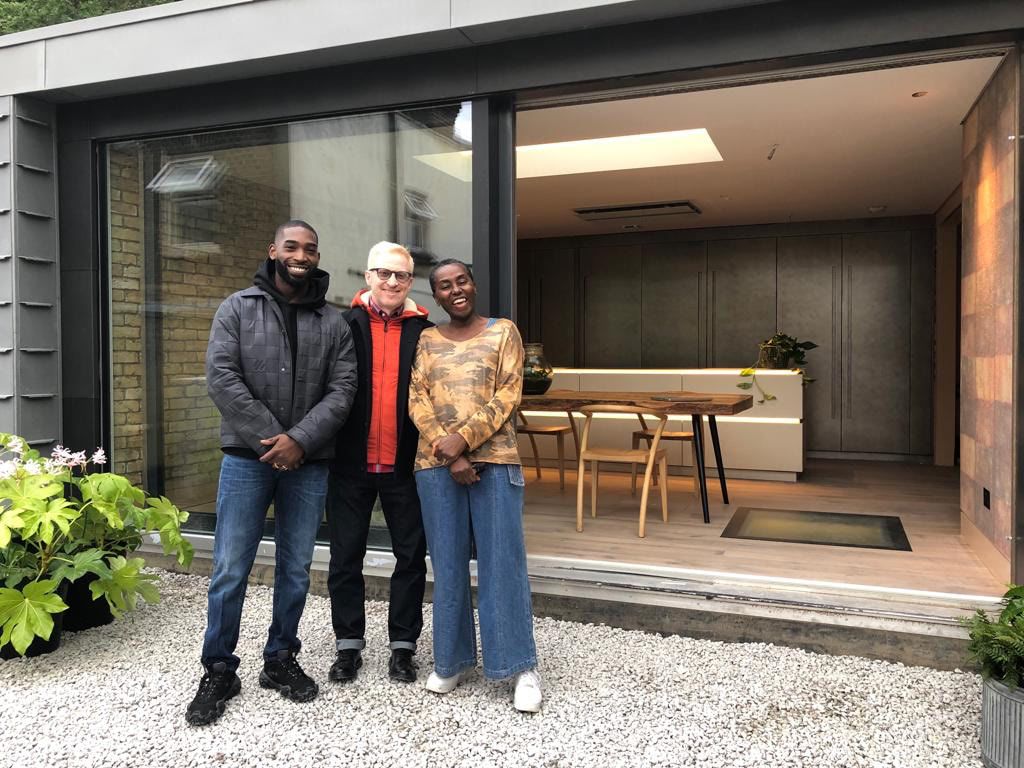
RDA's Richard Dudzicki and his wife Eva were featured on Extraordinary Extensions hosted by Tinie. The show explored the challenges and advantages of Richard's passion project, converting a Victorian Warehouse to a Passivhaus home, the first project of it's type in the UK.
Taking it personal
More and more people are being socially conscious, doing their part for the environment. It’s so important for each of us to do our share to save the planet. When it came time for the redesign of my own London home, I challenged myself to make it meet the passive house standards with a sustainable design.
The triple-glazed windows let the light in and the blinds prevent the summer heat from penetrating keeping the house temperature at a constant level. Insulation keeps the house comfortable and the breathable paint allows the moisture out and prevents condensation.
The benefits of Passivhaus are enormous. I want to give my family the freedom to breathe clean air, prevent hay fever and allergies and eliminate soot and pollution. We can live without drafts and chills so common in London and the triple-glazed windows block out noise even from the surrounding airports.
Stepping up and investing in the future with Passivhaus design
Designing your home by Passivhaus standards is both economical and ecological. You don’t have to compromise your taste in design or the high-quality lifestyle that you deserve. Your home can be built to allow the sunlight to shine in without having to worry about overheating. Imagine living in a comfortable temperature without cold London drafts entering your house from every window opening.
By making your house airtight, but with proper ventilation, you’ll also have cleaner fresher air. You won’t have to smell the pollution from the traffic outside, nor will you have to suffer from dust or soot. Better air quality means less hay fever and allergies making your family healthier.
Whether you are designing a new home or renovating an existing house, you can embrace the movement and create a sustainable building. Reducing the carbon footprint and keeping energy levels low is a win for yourself as well as our planet.
If you are ready to live a more comfortable lifestyle in a happier and healthier home that is better for you, your family and the environment,
contact us at +44 (0)20 8299 2222.
