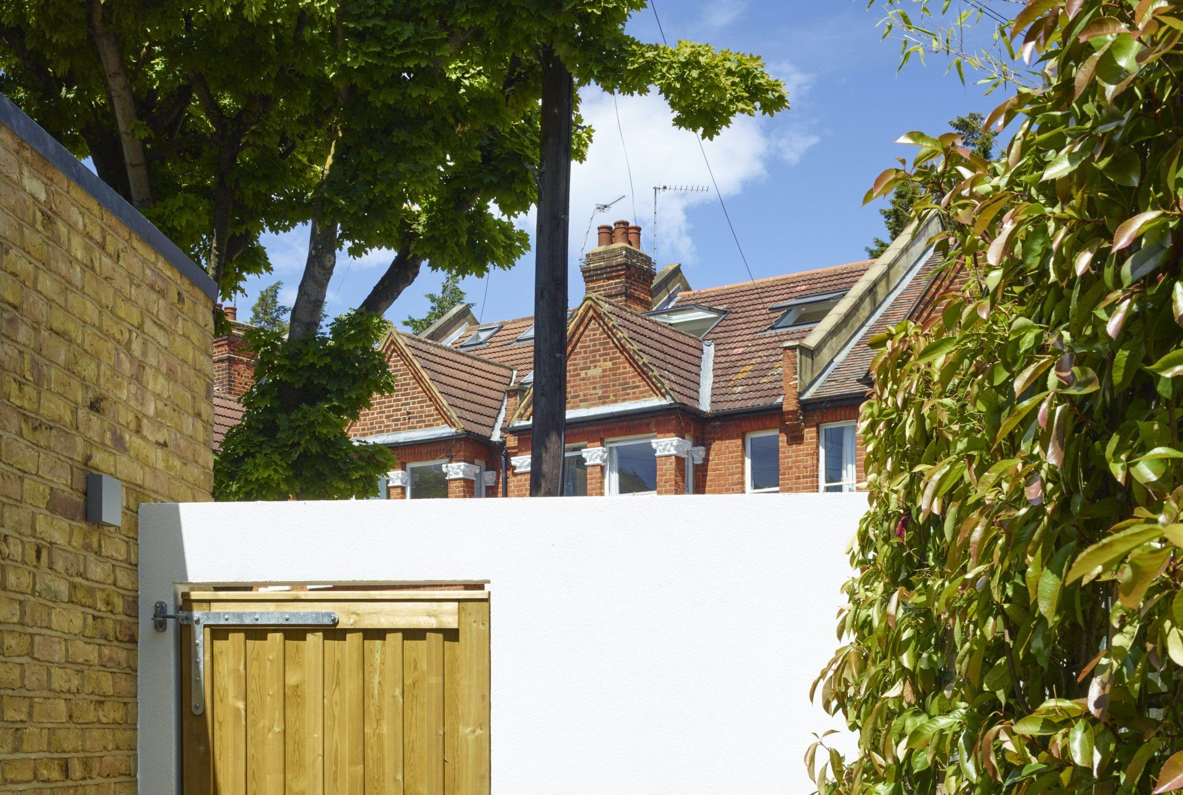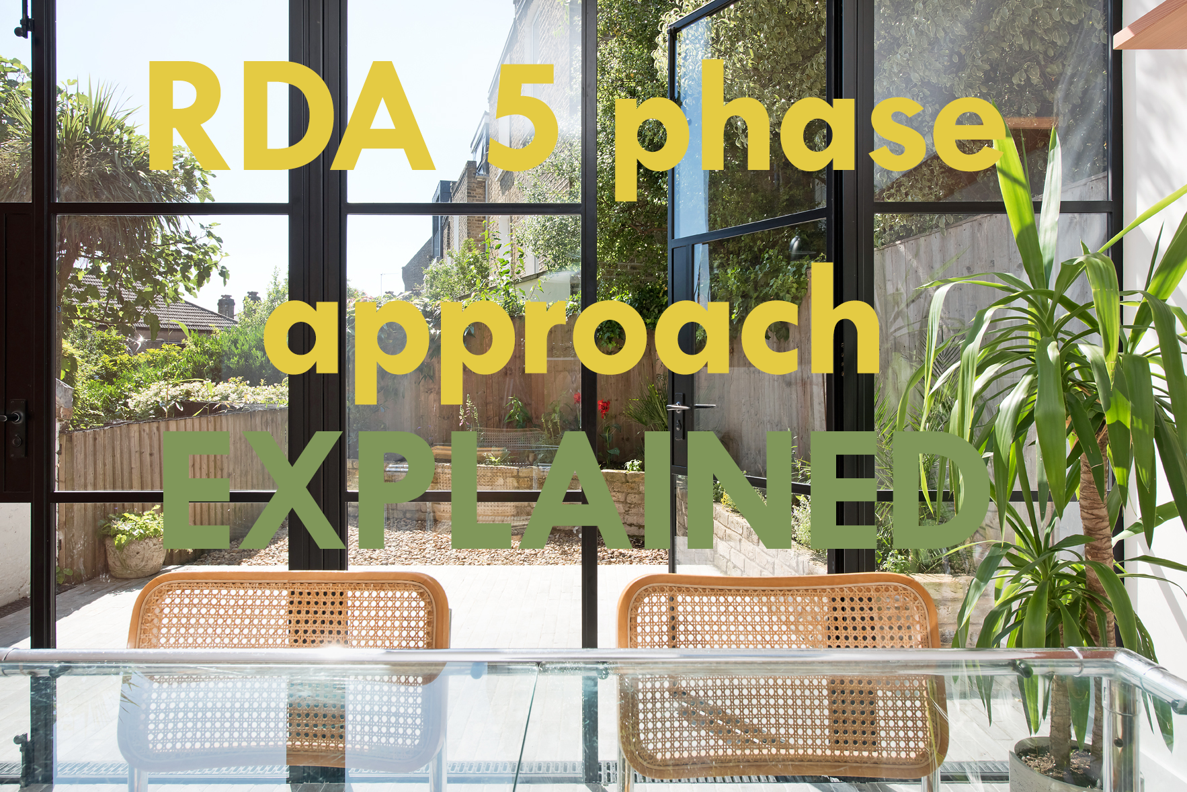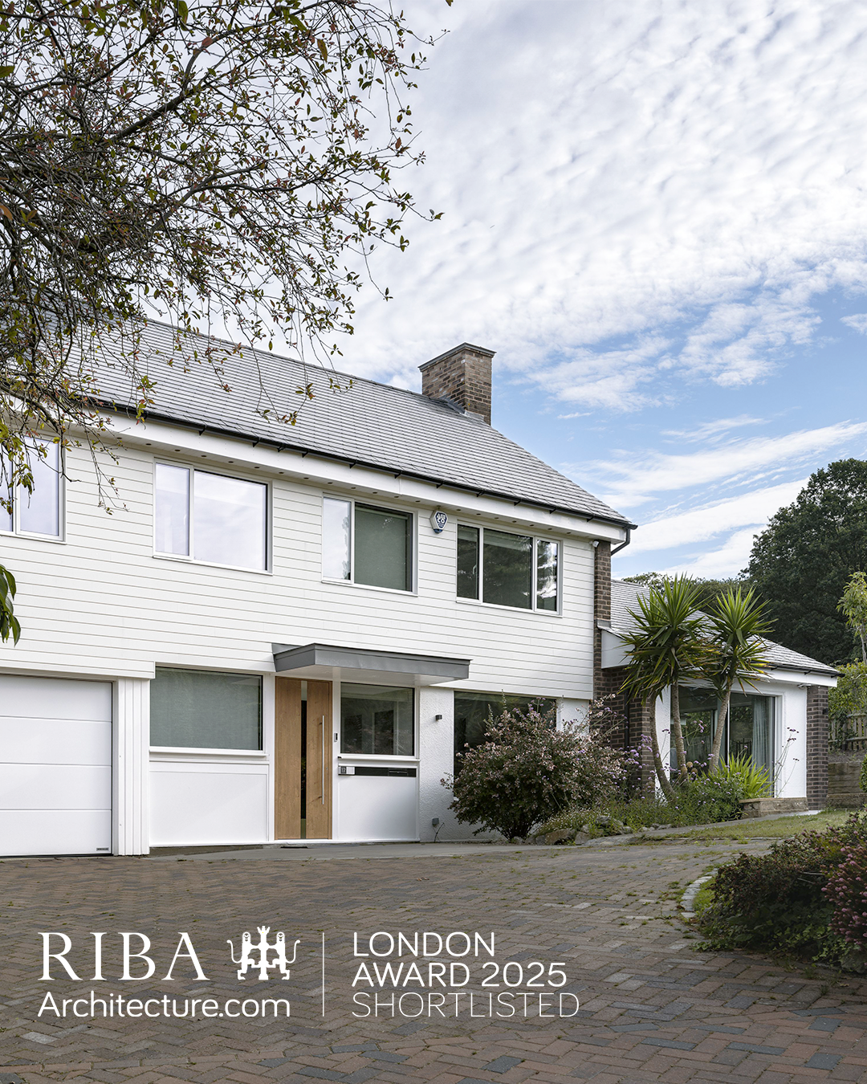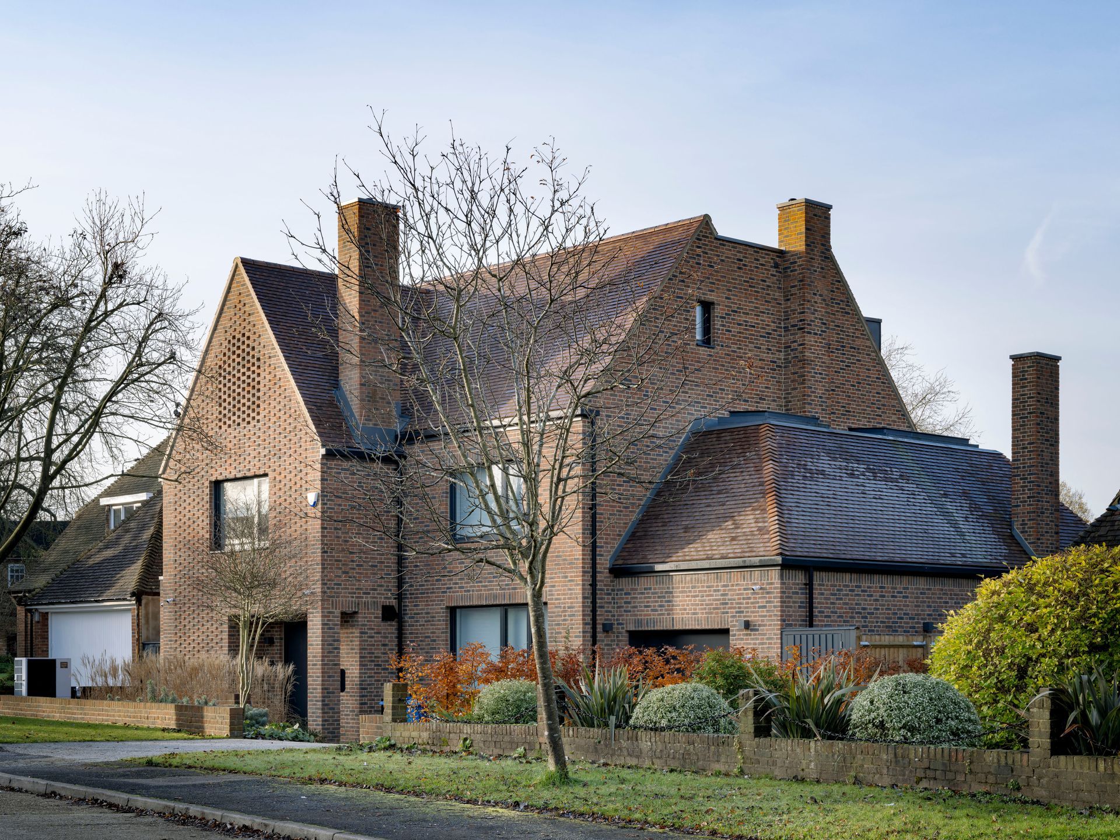Does Your Home Meet Passive House Standards?
As professional architects with a passion for not only beautiful designs but also ecology, we’ve developed a Passive Indicator Scoring Method to help our clients create more energy-efficient homes and buildings adhering to passive house standards in the UK. We believe in guiding our clients to think not only about the present but the long-term benefits.
With Passivhaus design, you enjoy all the qualities of healthier well-being and extra comfort in your home. And when you are ready to sell your house or property, sustainable buildings have a higher resale value. What score does your site or building receive?

What is Our Passive Indicator Score?
Our unique Passive Indicator Score is a grade we give your design based on passive house standards in the UK for your home or building.
We assign your planned design a score between 0 and 36 – with 36 being the best. Based on this score we label your design as one meeting one of our three standards:
- RDA (Score of 0-12)
- RDA+ (Score of 13-24)
- RDA++ (Score of 25-36)
We aim to have all of our designs fall in the RDA+ standard, or higher. If your current design falls in the RDA range, we will provide optional solutions that will bump your design into the RDA+ range.
How Is Our Passive Indicator Score Calculated?
We calculate each score based on 5 core elements. The 5 core elements of our Indicator Score are:
- Building Performance
- Climate Adaptiveness
- Health and Wellbeing
- Financial
- Social
Within the 5 main categories, we have come up with 12 parameters for scoring. Your design will receive a score of 0-3 for each parameter, with 3 being the most environmentally friendly.
Here are the basic Passivhaus ideals that we will be evaluating to calculate your score.

1. Evaluating orientation for sunlight and building shape
Is your site located in the center of London surrounded by many high towers? This will make it difficult for the sun to shine through. If you want to put solar panels on your roof to generate energy, you are going to need natural sunlight.
Does your home have a long rectangular shape or is it an ancient castle with turrets and a larger perimeter? Cold and wind enter from each side of the building, so the irregularities in the shape affect the Passive Indicator Score.
By reviewing options to let the sunshine in and exploring different building shapes, you can get a higher rating and be more energy-efficient to align with passive house standards. With our RDA++ design, new and refurbished homes save up to 80-82% on energy bills.

2. Determining flexibility and constraints
Historical buildings have limitations, and it isn’t always easy to make the needed changes for your home to be more ecological. You wouldn’t want someone to renovate Buckingham Palace, changing its charm, just to put in energy-efficient windows.
Hundreds of years of building around London contribute to power cables, telephone lines, and plumbing running under the city. Determining where the sewer lines are on your property will inform how flexibly you can design your building. What Passive Indicator Score will your site receive if it’s located by the Thames River?
Or is your building part of a row of homes? Just because you are ready to make your home more sustainable, doesn’t mean that your neighbors are ready as well. During our Needs and Options Review, we investigate the constraints for your project and explore options to address them.

3. Controlling drafts and air temperature for comfort
When designing by the 5 principles of Passivhaus, controlling the temperature is key. Making the building comfortable means eliminating drafts and preventing the cold from entering your home. The house is thermally regulated and airtight even if you are living by the sea with gale-force winds and sprays of seawater.
The large, picturesque window to the garden may give you an amazing view but allows for the cold to seep in. Passive house design and triple-glazed windows could be the solution to keep out the draft.
Every balcony is an opportunity for the wind to enter and you need to close the gaps to keep the house warm. Insulation and heated floors will keep your home at a constant temperature making it comfortable for you and your family. And during hot summer days, blinds can be used to control the heat of the sun penetrating your house.
What score will your building receive for temperature control before anything has been renovated?
4. Improving the structure
Some materials are more sustainable than others. For example, timber is more sustainable than steel or concrete. Is there a way to save the materials if you plan to demolish the building? Can you preserve the shell and renovate just the inside? Can the exterior be improved to make the building more ecological and what will this entail?
Follow passive house standards, think long-term and invest upfront to design your building to be more sustainable.
5. Scoring for energy and ventilation
The Passive Indicator Scoring Method also investigates the possibilities for energy reuse. Is there a way to use the wind to generate energy? How about using solar tiles or battery packs? Can your building become self-sufficient when it comes to power? By analyzing different options, we can guide you to make informed decisions about what is best for your project.
Passivhaus design standards address ventilation systems, too. These systems remove stale and moist air while welcoming fresh air for you and your family. The clean air is without moisture and dust and contributes to a better living environment, so you won’t have to worry about hay fever and allergies.

Passive house design standards reduce taxes and save energy
By analyzing the Passive Indicator Score your home or site receives, you can understand how ecologically sustainable your building is. Reviewing the information, you can determine if you want to invest more in order to reap the benefits of having a more energy-efficient home.
Plus it’s only a matter of time before the UK government implements savings in taxes when you meet passive house standards. You’ll gain a healthier and more comfortable home as well as a higher resale value with a Passivhaus design.
If you're interested in Passivhaus design for your home and would like to learn more about our sustainable residential architecture and interior design services, please get in touch.
Recent Blogs







Recent Blogs



All Rights Reserved | RDA

