I was a judge for the British Homes Awards 2022
This year's British Homes Awards will take place on the 30th of September at The Londoner Hotel in Leicester Square. I was invited to join the judging panel for this prestigious awards competition. I was honored to work alongside a talented lineup of distinguished architectural colleagues.
This awards event takes place every year to celebrate architectural design excellence in the UK. Awards are bestowed for "House of the Year," "Best Interior Design," "Best Landscaping Design," and "Sustainable Development of the Year."
These prestigious awards recognise excellence and it was a privilege to help select the winners for this year's awards ceremony.
Why The British Homes Awards Chose Me As A Judge
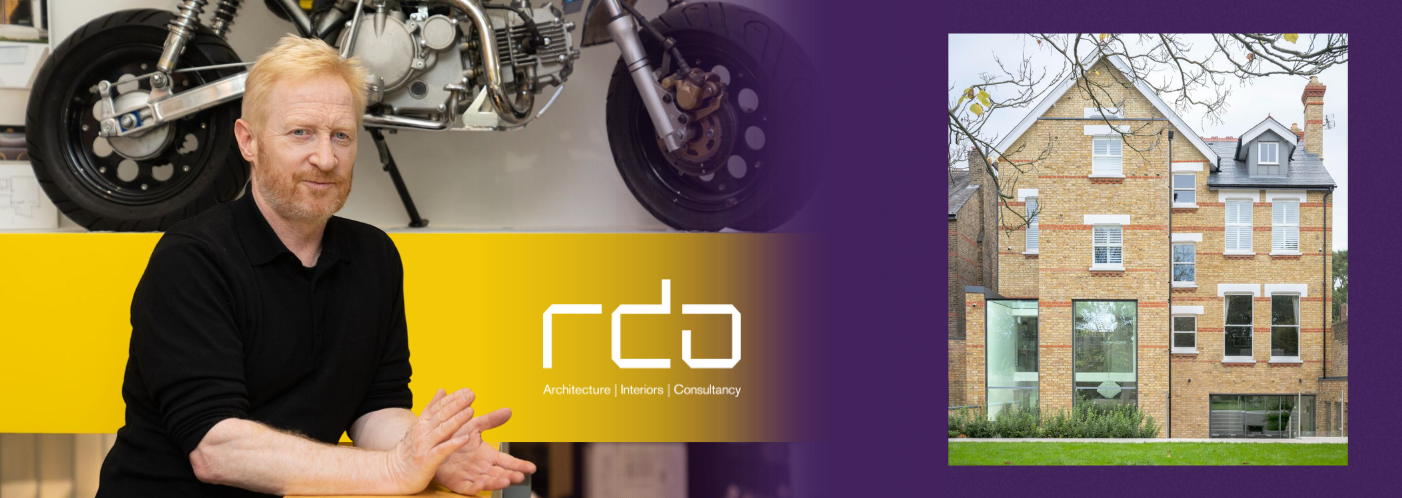
Having won several awards and finalist positions for my Passivhaus design projects, most notably in The National Homebuilding and Renovating Awards, the British Homes Awards chose me for my unique experience with sustainable home design.
As a first-time judge, I can't express how truly honoured and excited I am to work alongside architects I greatly admire. Having the chance to give something back and offer my perspective on some of the most impressive home and interior design projects the British house building industry has to offer is a career highlight.
How The Judging Process Worked

I completed the judging process virtually, spending 48hrs exploring the videos and presentations the entrants provided. I also viewed some local buildings in person.
There were several categories for entry. Some of the more exciting ones were the affordable housing category and the best community living category.
I assessed designs that covered everything from house modifications and extensions to large complexes, reviewing over 35 projects.
Seeing every judge's thought process and what they do/don't support was exciting and interesting.
In general, we all seemed to agree on most matters, despite having different architectural and interior design backgrounds. But there were a few occasions where we definitely differed. The healthy debates made the judging process even more interesting for me.
Through my experience, I learned that the judging process is much more sophisticated than looking at pretty pictures. We go incredibly in-depth to judge each project holistically.
What I Thought Of This Year's Competition Entries
There were some stand-out submissions. Some were high-end, and others were innovative projects focused on integrated community living.
One such project specifically designed containers to provide the homeless with somewhere safe to live, which I found very interesting. Many of the best community living category entries had a heavy focus on the impact of Covid-19.
Every project told a different yet compelling story and captured an entirely distinct market, whether one-off houses, affordable student housing, or high-end city living.
From a conversion in Knightsbridge that preserved its façade retention and ultra-modern skyscrapers to beautifully quaint music colleges, I saw everything that a home could be.
Throughout my judging experience with the British Homes Awards, I was also impressed by the sheer volume of architects concerned with embodied carbon and sustainability. It makes me happy to see that this has been one of the major developments in home and interior design in recent years.
I also enjoyed the designs that repurposed old mills, buildings, and warehouses to incredible standards, whether for student living or for introducing new communities to large-scale developments by incorporating all sorts of new marketable elements.
One particular scheme like this in Bristol on the Rover side really struck a chord with me. It ticked all of the right boxes, was well thought through, and actually felt like somewhere I would like to live.
Elements I Wanted To See, But Didn't
Overall, I felt certain aspects were missing from most of the entries.
Namely, the lack of target energy use data and technical information to support it. For instance, some buildings' embodied carbon content didn't have enough technical detail.
One design that stood out to me used locally-crafted terracotta tiles that acted as external cladding. I would have loved to know how much embodied energy this technique used or saved.
I would have liked to see more specifics on how many kilowatts of energy a particular apartment uses per annum, per square metre. These energy use statistics would have helped me compare like for like.
5 Recurring Themes In Sustainable Home And Interior Design
Judging this year's British Homes Awards was an incredible experience and an eye-opener into the plethora of different styles of homes and the potential for reusing older buildings.
Here are 5 recurring themes I noticed throughout my judging experience that I think we will see recognised at the awards ceremony.
1 - Old Buildings, Made New
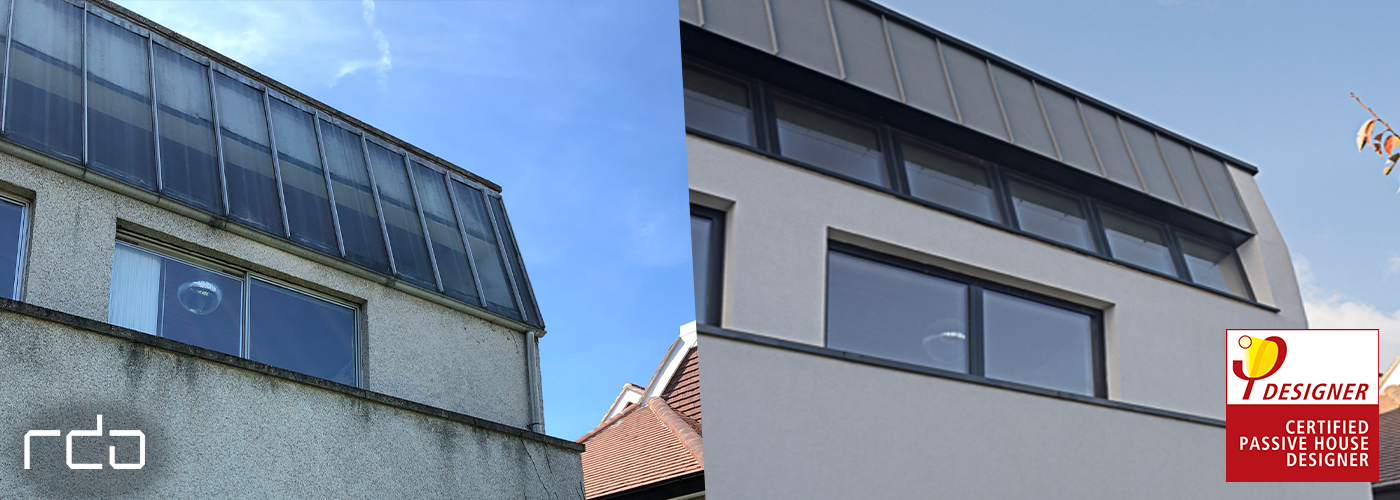
Rather than demolish, why not renovate older derelict buildings? I've seen incredible examples of renovations, from one-off houses to art galleries and museums.
I loved that this theme took a firm hold on this year's entrants.
2 - Modern, But Natural
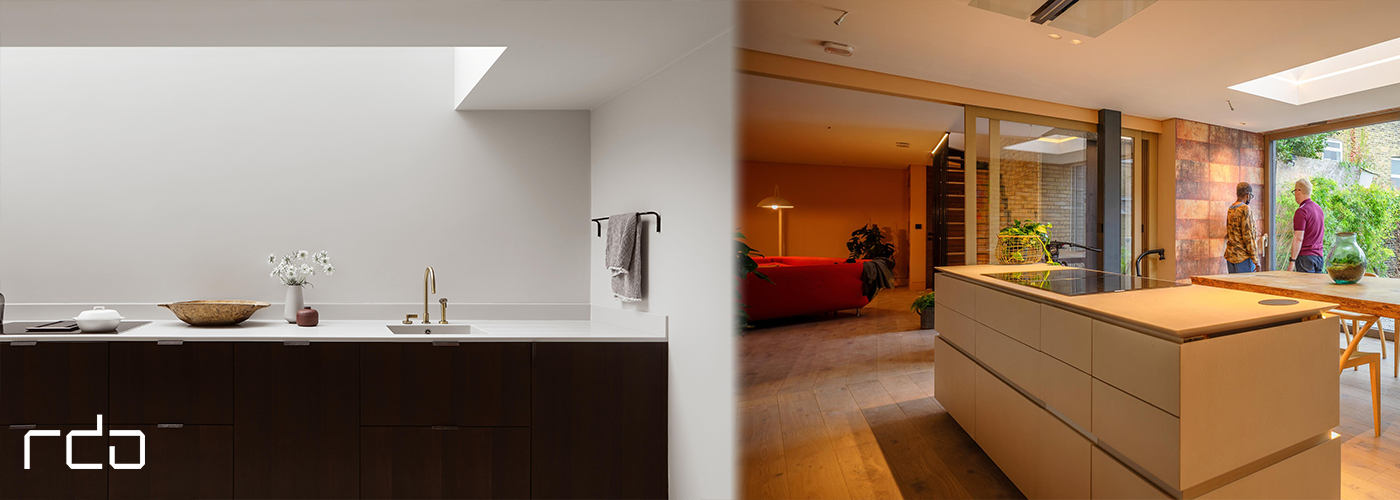
Another aspect I noticed was the decreased focus on clean modernism and more thought given to terracotta or brick-led designs that still applied modernist principles but with traditional materials.
The overall look is leaning softer and more organic, with buildings taking a slightly more stealthy earthenware look, even if they are contemporary.
3 - Minimal Yet Captivating Architectural Design
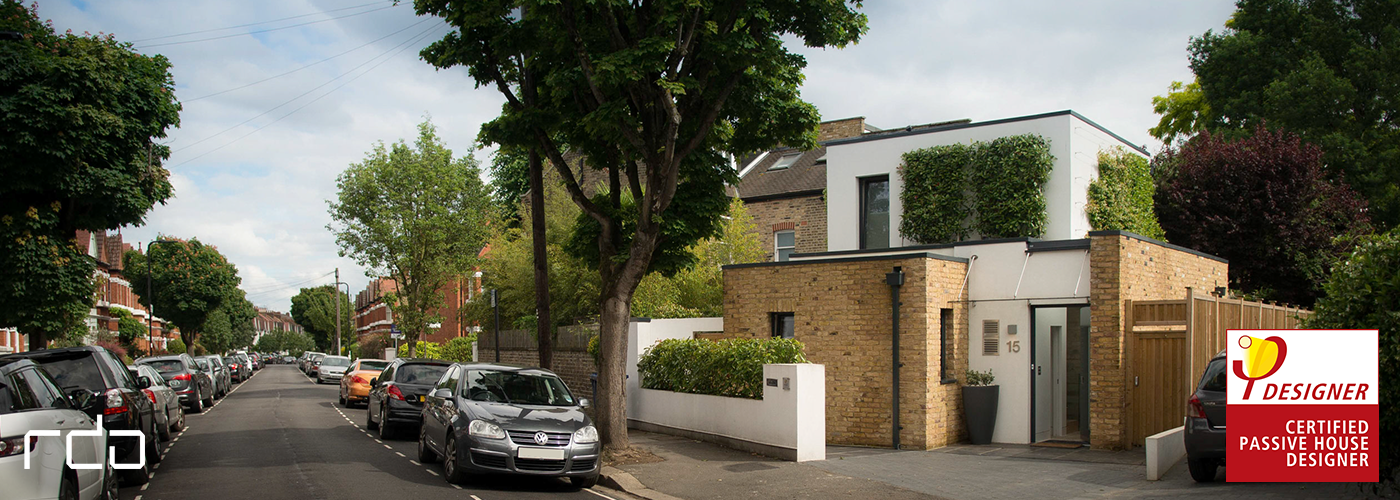
I found that even homes with the most minimal designs could be incredibly thought-provoking, thanks to the complex harmony of material choice, light, elevation, and landscape.
4 - Broken Plan Living
There was one scheme in Wembley where the roof garden and courtyard had small break-out spaces with old camper vans and garden sheds.
Open-plan living doesn't work for everyone, especially with working from home.
Maybe we're moving to "broken plan" living for more flexibility and privacy. Functional co-working spaces are key to this style of design.
5 - Bricky Blandness
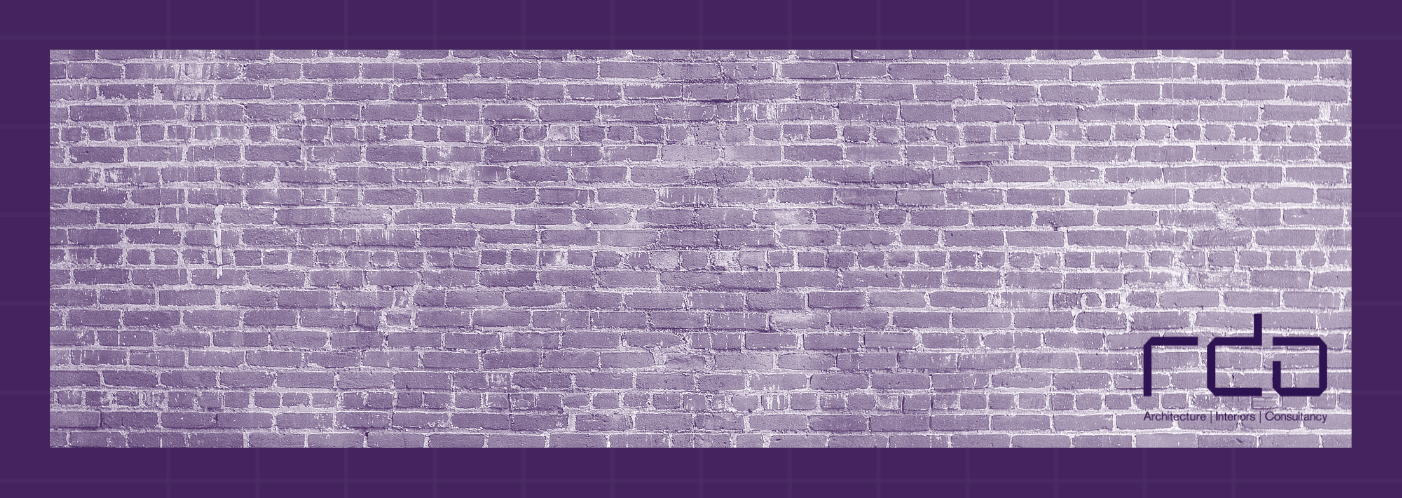
I continuously saw patterned brickwork throughout the schemes, but it's not something I'm particularly keen on.
Maybe brick is better for the English climate but is it the best solution? I am not sure.
3 Key Takeaways From The British Homes Awards
I saw innovation showcased on a grand scale while judging. Here are my key takeaways from the competition that homeowners and project owners looking to build sustainably should absolutely consider.
1 - Build For The Future
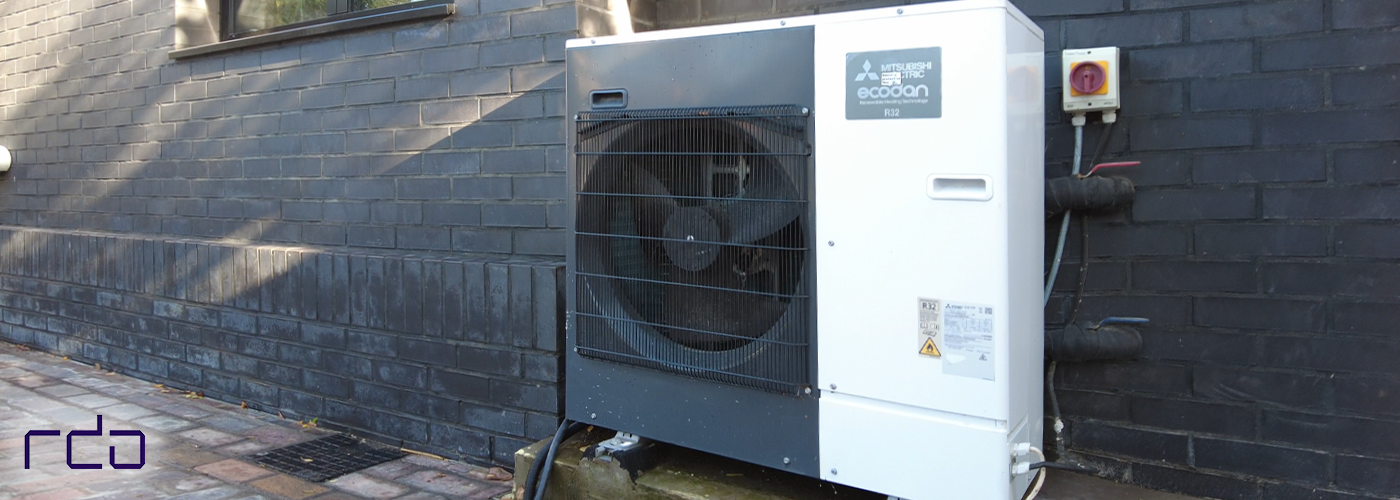
If you're designing a new home now, you should think about how the house will function in 30 years.
What needs will the owners of the house have in 30 years? Is the house designed with those needs in mind?
2 - Think "Flexibility"
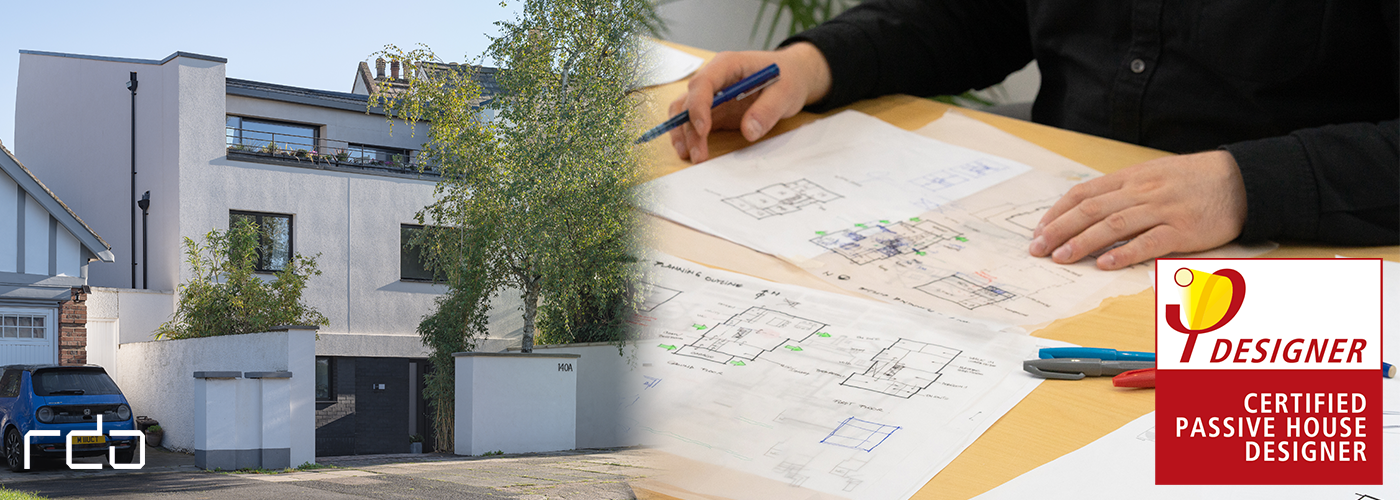
You must also consider the benefits of going with a broken plan design.
This might look like sliding doors, folding screens, and different floor levels to "zone" your interiors.
Partition and pivot designs can help you make spaces bigger, smaller, more open, or more private — depending on your needs.
If designing a mixed use development, include areas like co-working spaces and a community centre. Maximize the potential uses of these spaces.
3 - Prioritise Sustainability

With the energy crises currently destroying our planet, put all your focus on conservation. How, as a society, can we all live and work together to build a better, more sustainable future? Some things to consider:
- Heating and cooling: Future homes will not have boilers, gas heating, or chimneys. So how can you implement air source heat pumps in your building for better home heating, cooling, and energy consumption?
- Sustainable transport: How can you incorporate storage and charging elements for more sustainable forms of transportation, such as electric bikes, scooters, and cars?
- Solar energy: Consider using solar panels and thinking about where you can place batteries in your home. Understand what these solar elements will look like in your housing development.
- Aim for an A+++ rating: When designing a new house, aim for an A+++ rating on your energy performance. This will significantly increase the value of your property and decrease energy costs.
- Design first, science second: Focus first on a high quality design that encourages energy conservation and sustainability. The standards for Passivhaus designs are a good place to start here.
- Avoid "eco bling": Eco standards for the sake of it is something I deeply dislike and did see examples of in my judging. These aspects barely contribute to a design's energy efficiency and are just there "for appearances."
- Holistic ecology: Take ecological aspects of your property into account from the beginning, not as an "add-on" once you've designed your building.
Overall, trust architects, think about the future, and remember you are building a legacy — a home that will be here long after you pass away.
The British Homes Awards Represent the Major Developments in Design
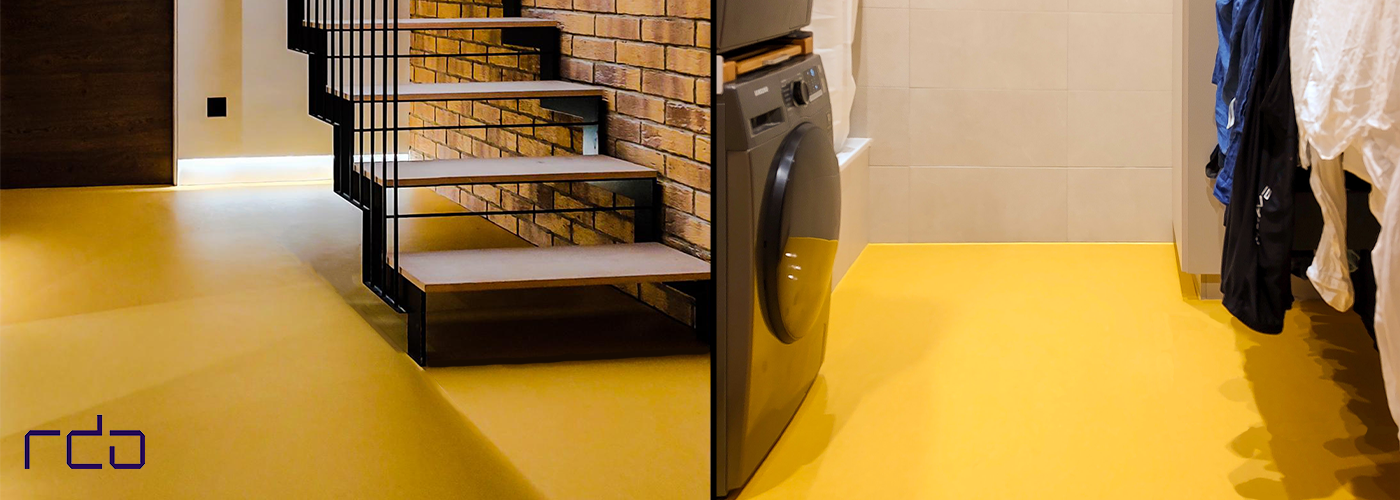
The buildings that I saw throughout my judging experience with the British Homes Awards have inspired me to think a little more creatively about our own sustainable projects.
These competitions should reward the best in the British homebuilding industry and encourage architects to gain inspiration from the innovation showcased.
Inspired by my experience at The British Homes Awards, at my firm, we're working on a new community living project where we are converting an old police station into housing for over 55s.
If this competition inspired you to get started on the design of your sustainable, legacy-building home, please
get in touch
today.
Recent Blogs
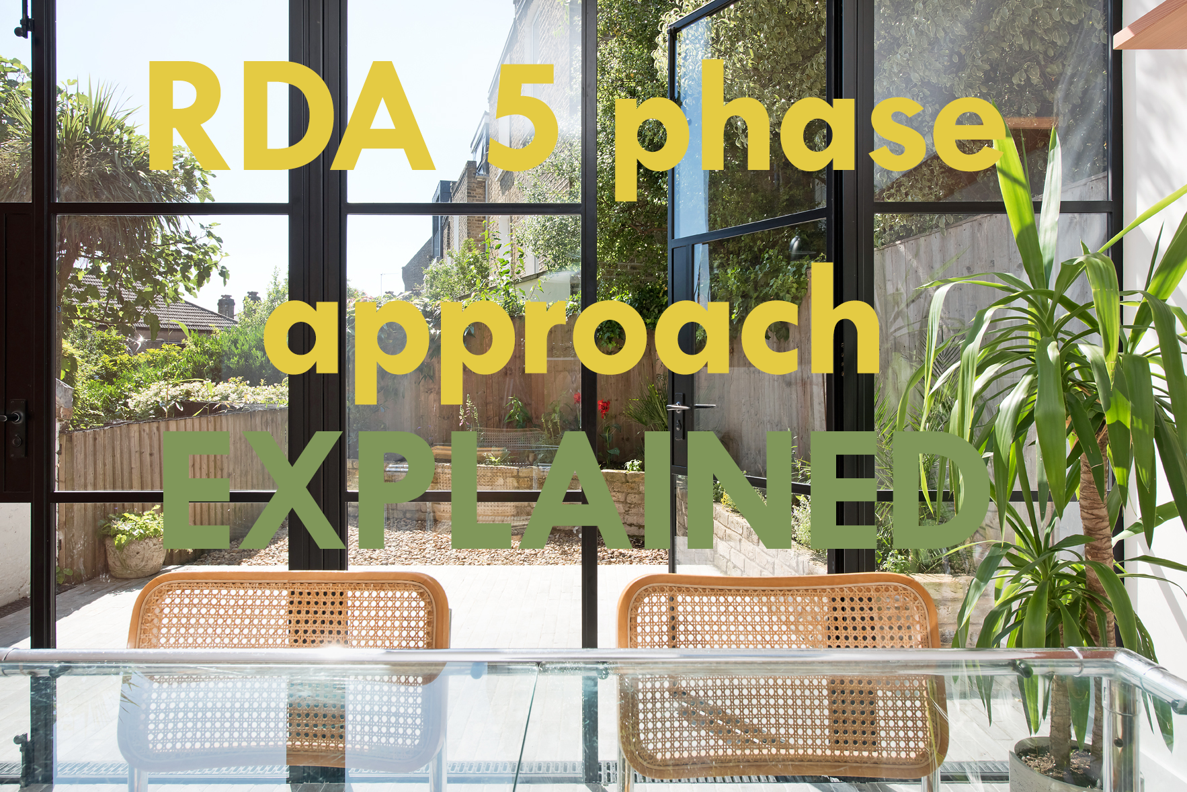
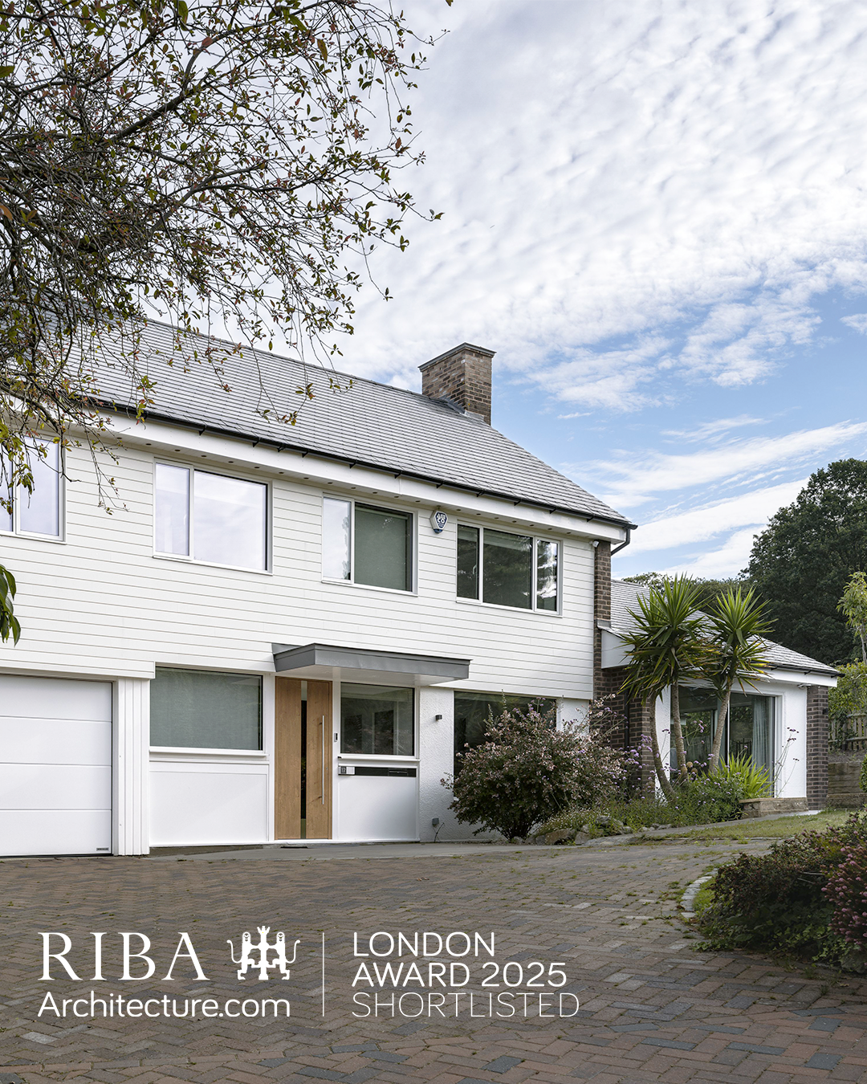
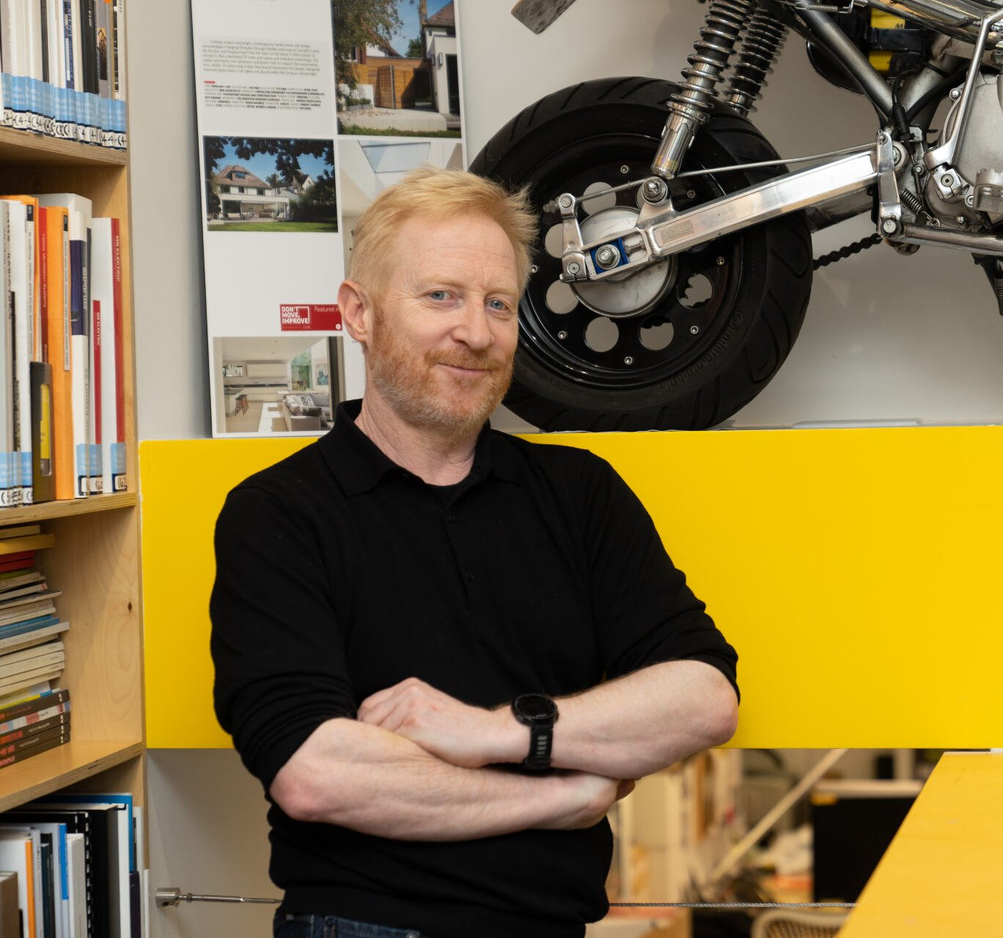



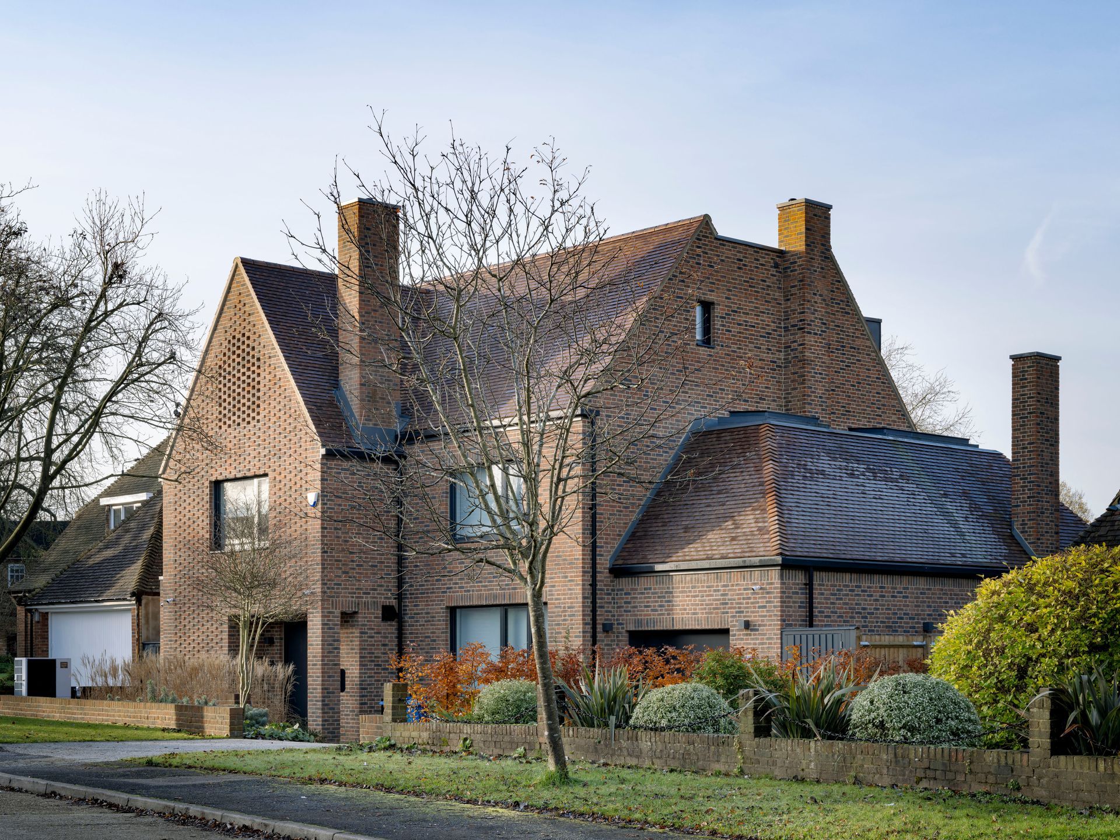
Recent Blogs



All Rights Reserved | RDA

