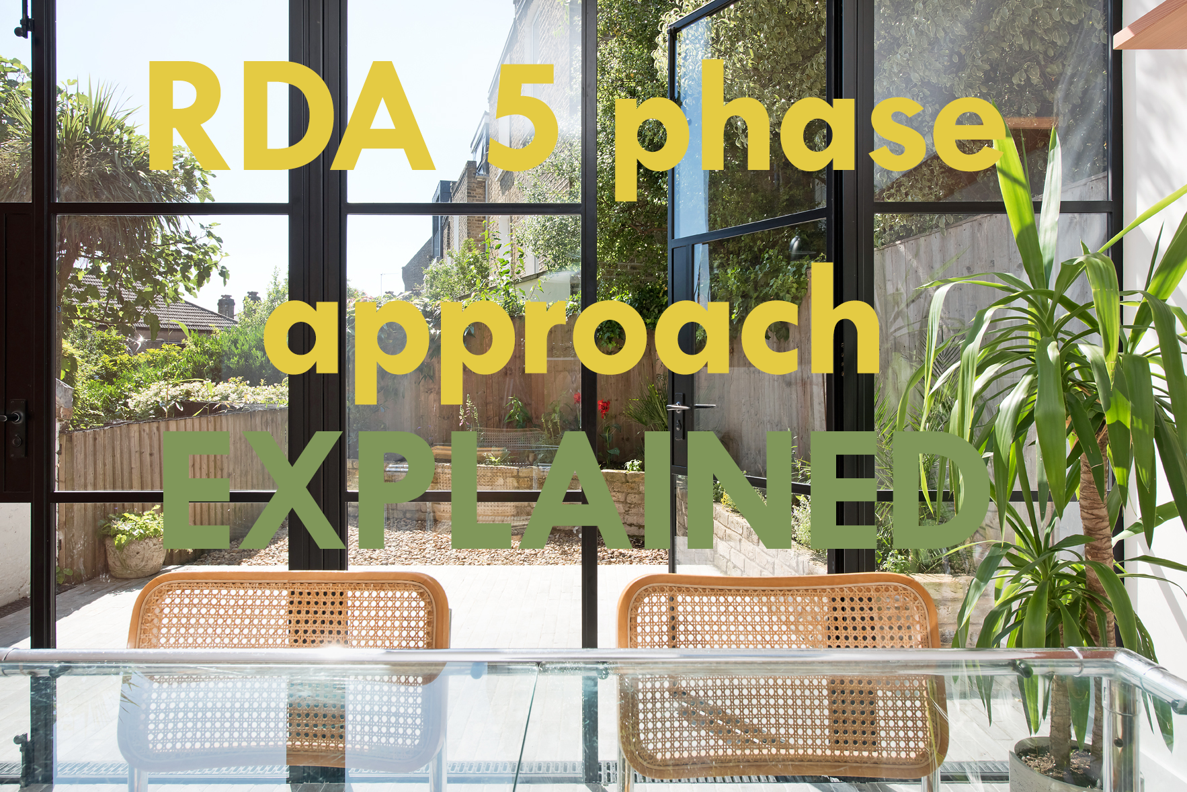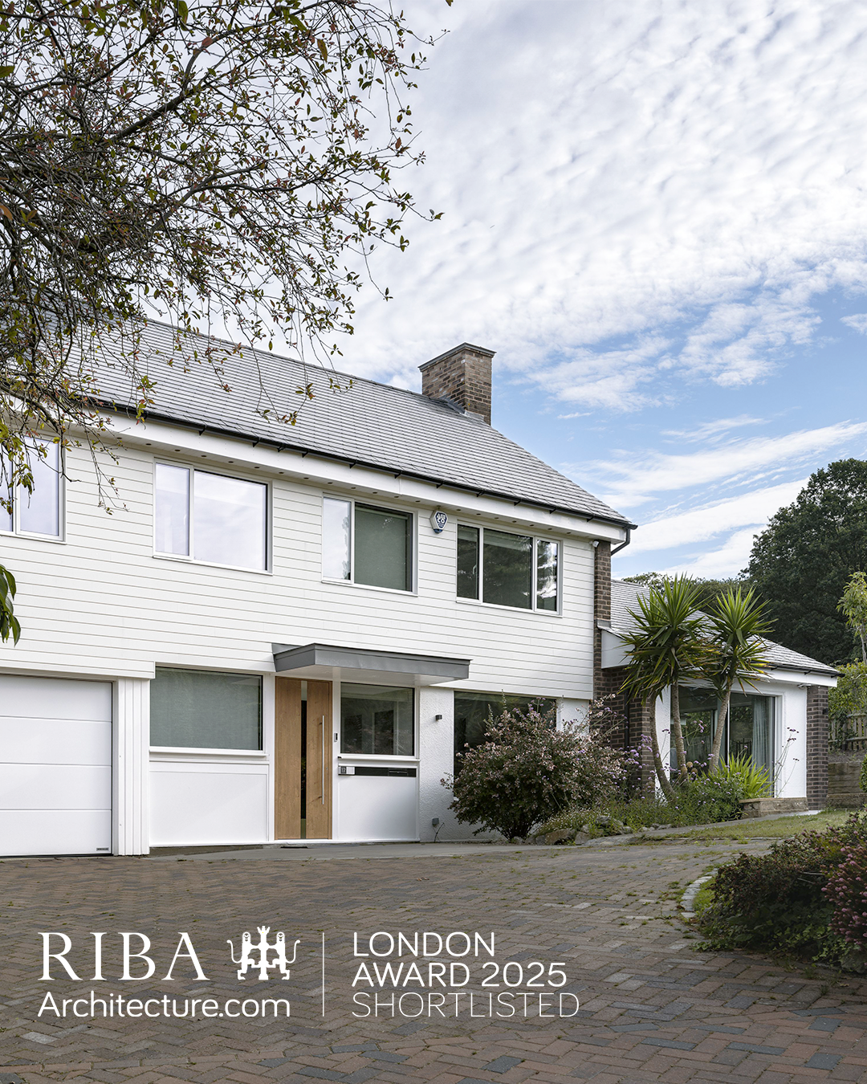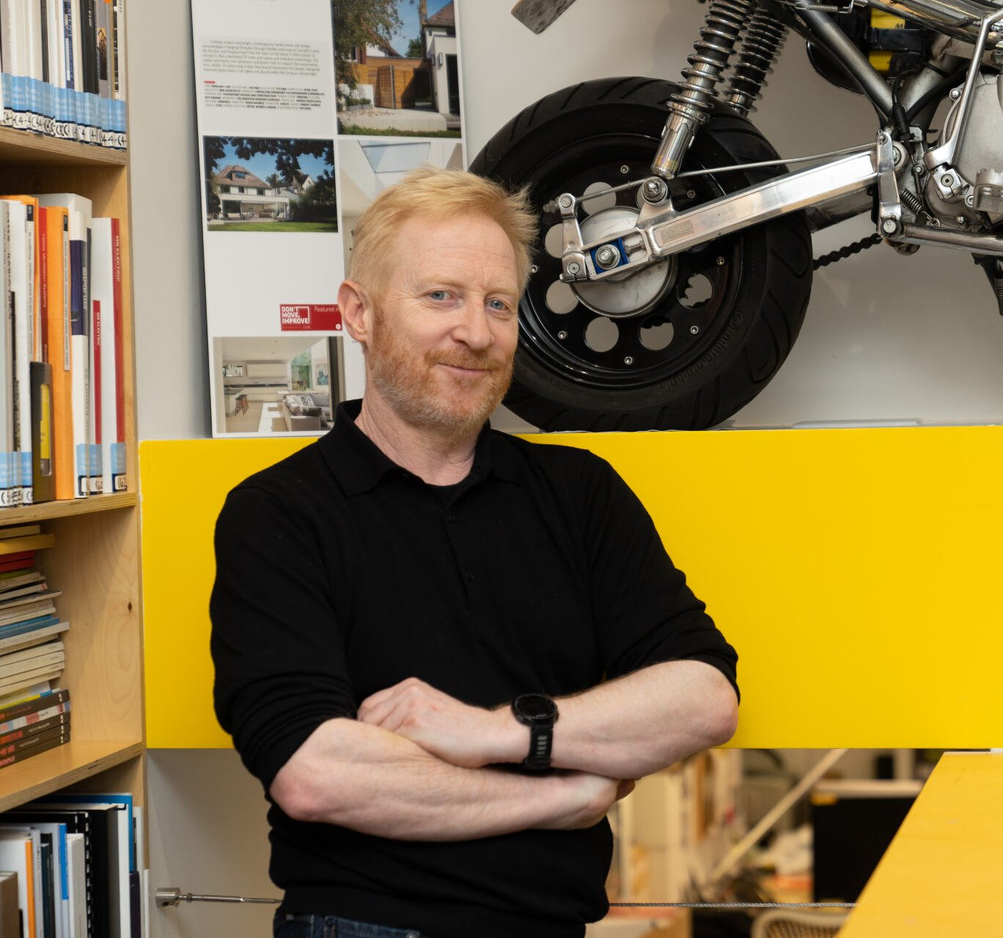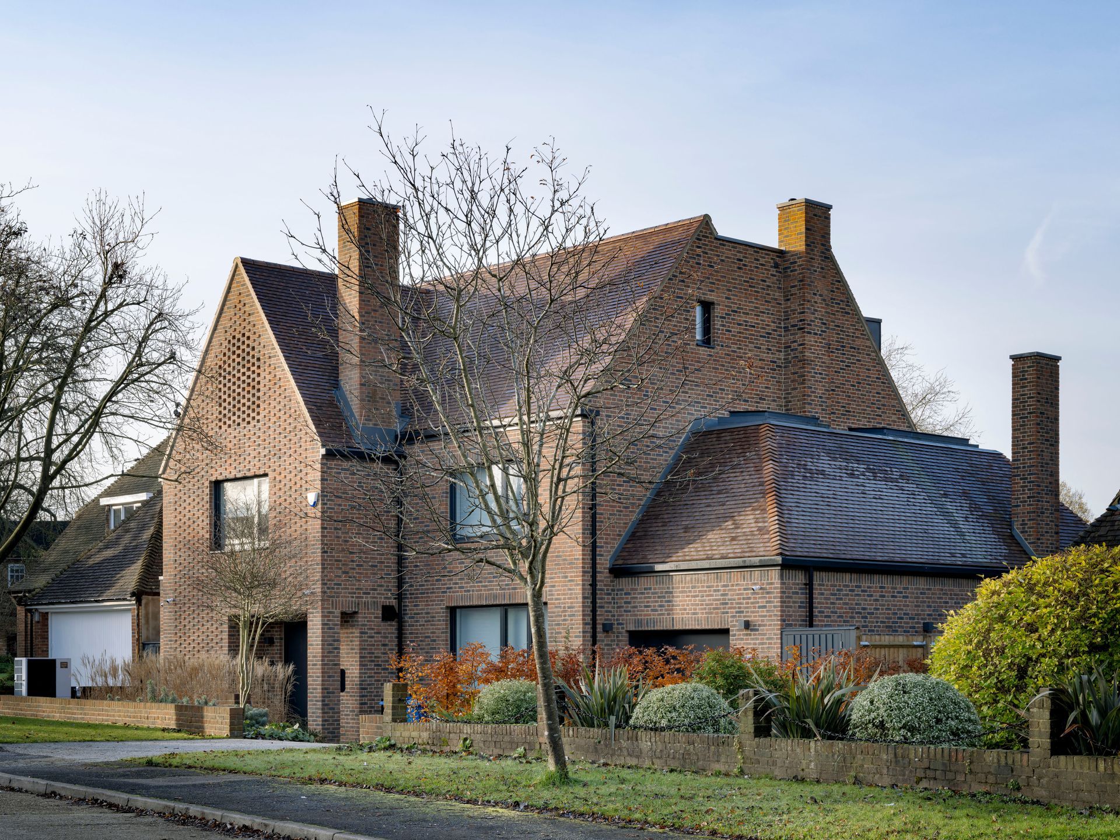Modernist EnerPHit: The Story Behind the Project
Passive House architect Richard Dudzicki explains how he restored this 1960s modernist house designed by Michael Blackstock, combining the original design aesthetic with a contemporary approach. The three-storey property was designed in the ‘upside-down’ style common in the 1960s, with an open plan living space and terrace sitting above the bedrooms on the first floor and ground floor parking and utility area.
To improve the energy efficiency of the house and achieve EnerPHit standard we have introduced highly efficient insulation; new windows and doors have also been fitted to improve airtightness – reducing heat loss and therefore providing a high level of comfort throughout the house. Implementing the EnerPHit standard provides a reduction of up to 83% in heating bills and is a pioneering retrofit approach in bringing the housing sector towards zero carbon emissions by 2050.
Recent Blogs







Recent Blogs



All Rights Reserved | RDA

