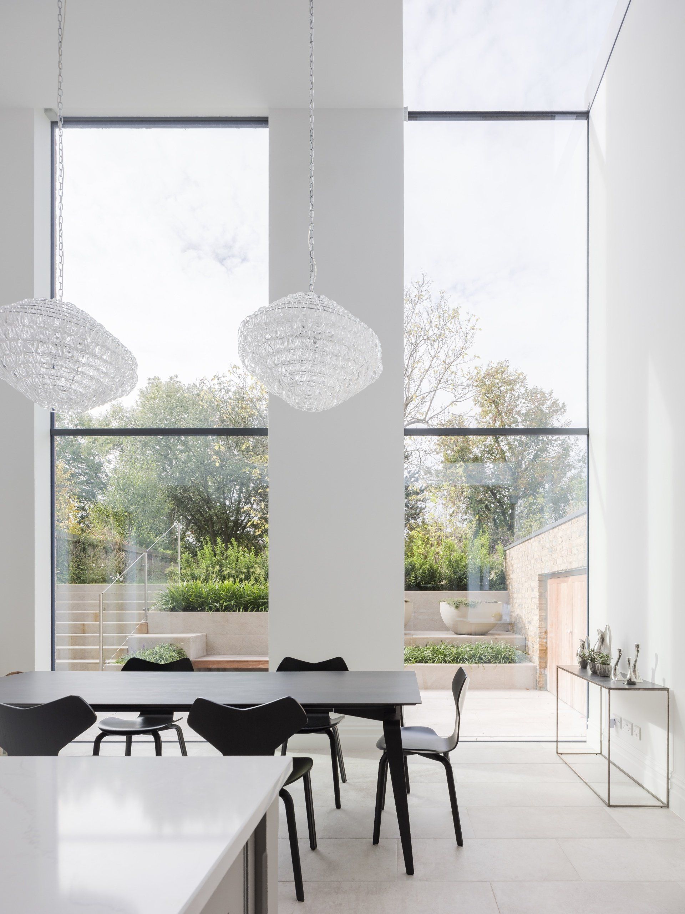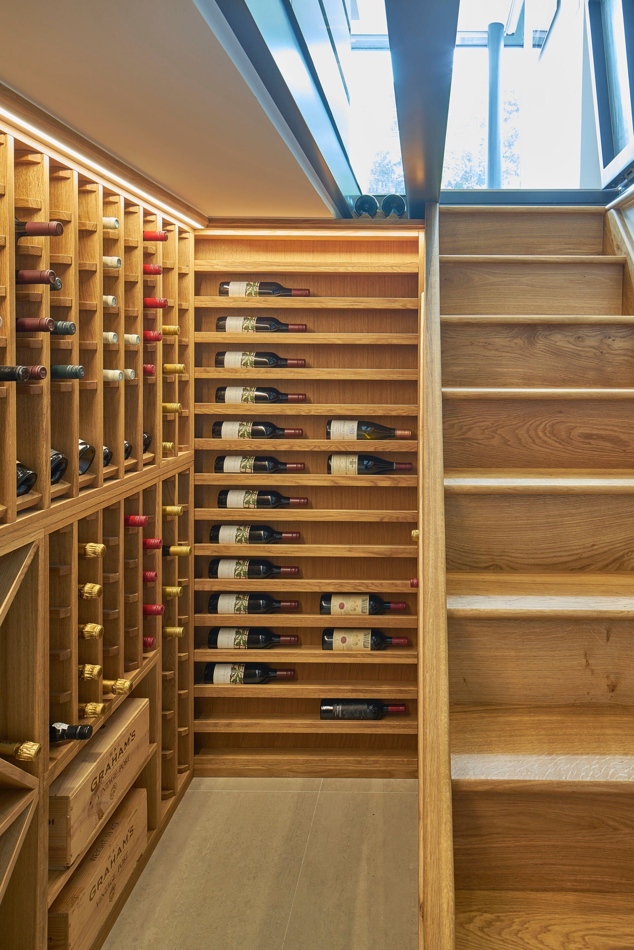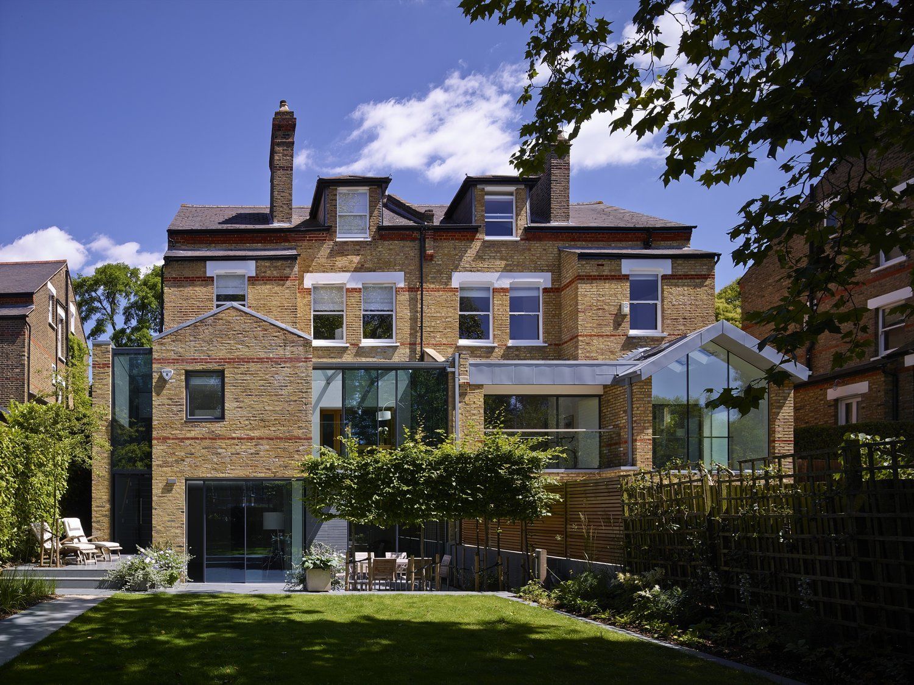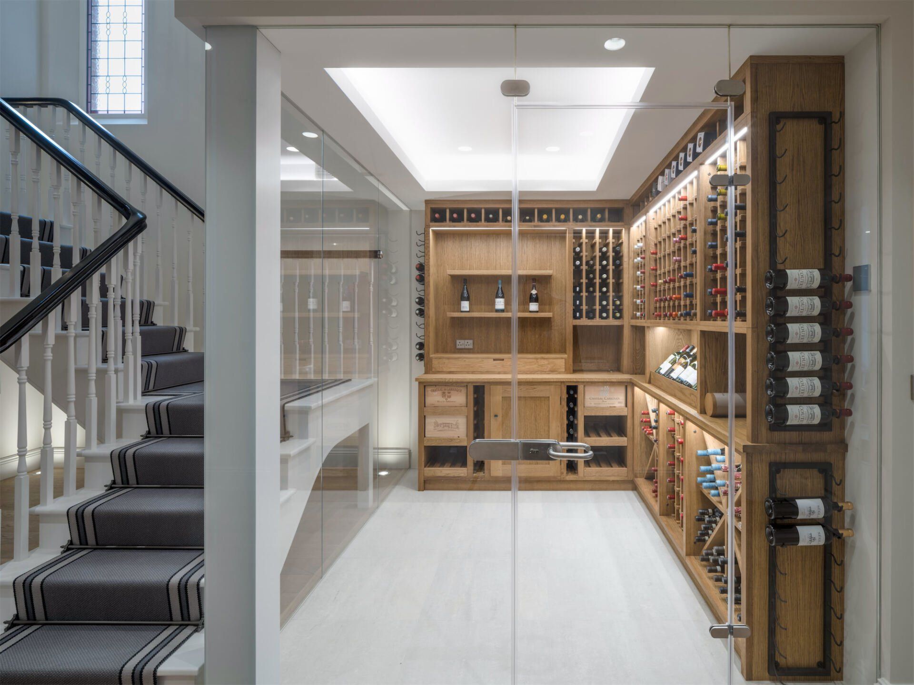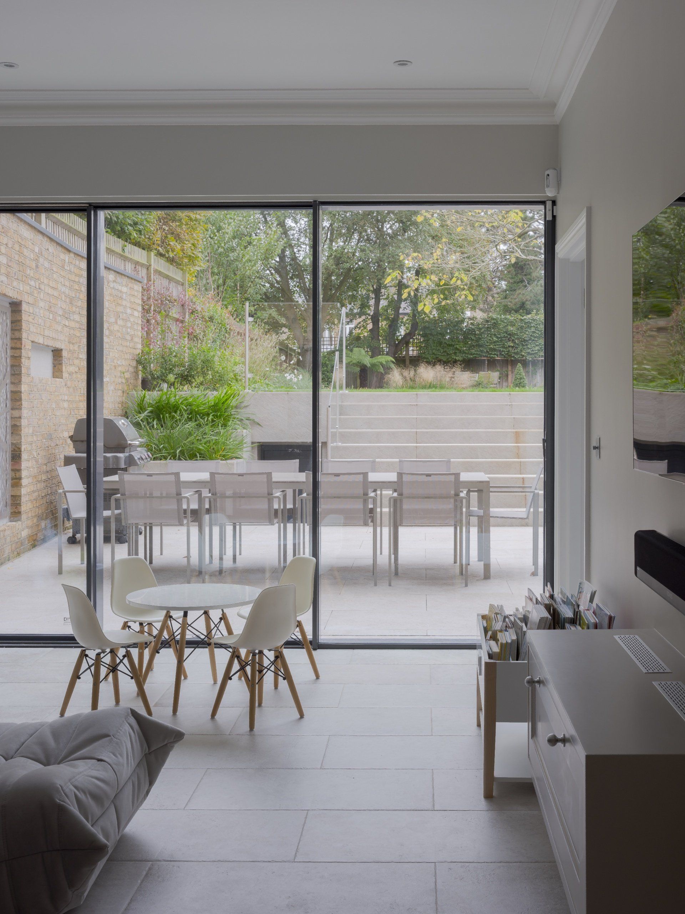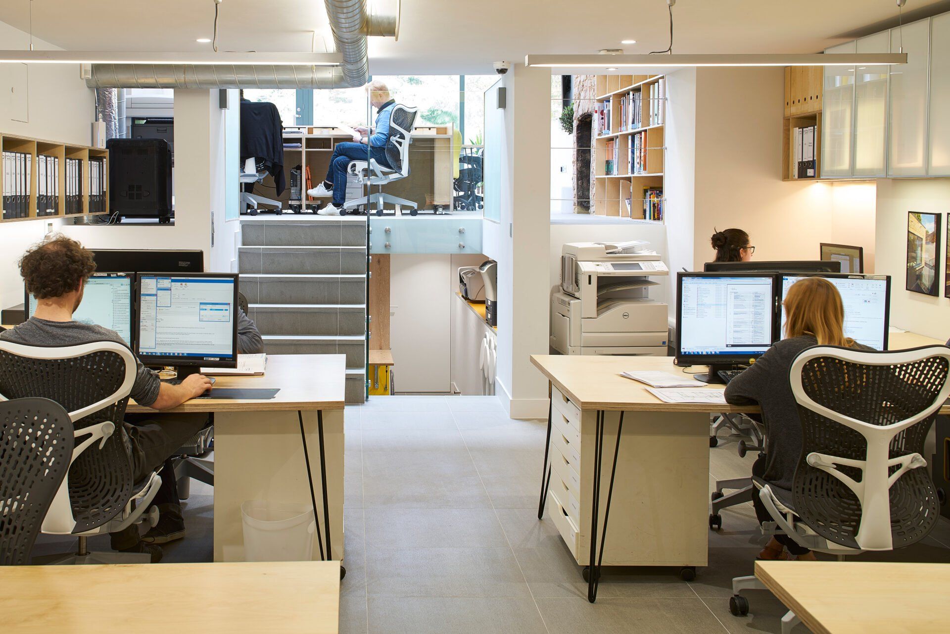It is becoming difficult to get planning to build extensions or build up in London, especially if you have an older building in a conservation area. So, many residents are looking to convert their basement into a usable spaces or to excavate the ground beneath their homes to create another floor.
At RDA Architects, we have completed countless basement conversions in London, giving homeowners an entire extra floor to use as functional living space. From home cinemas and gyms to home offices and flats, the possibilities for your basement conversion in London are endless.
But how much does a basement conversion in London cost? What is the process like, and what factors do you need to consider for a successful basement conversion? In this article we will be answering the questions we get asked the most about basement conversions.
How Much Does a Basement Conversion in London Cost?
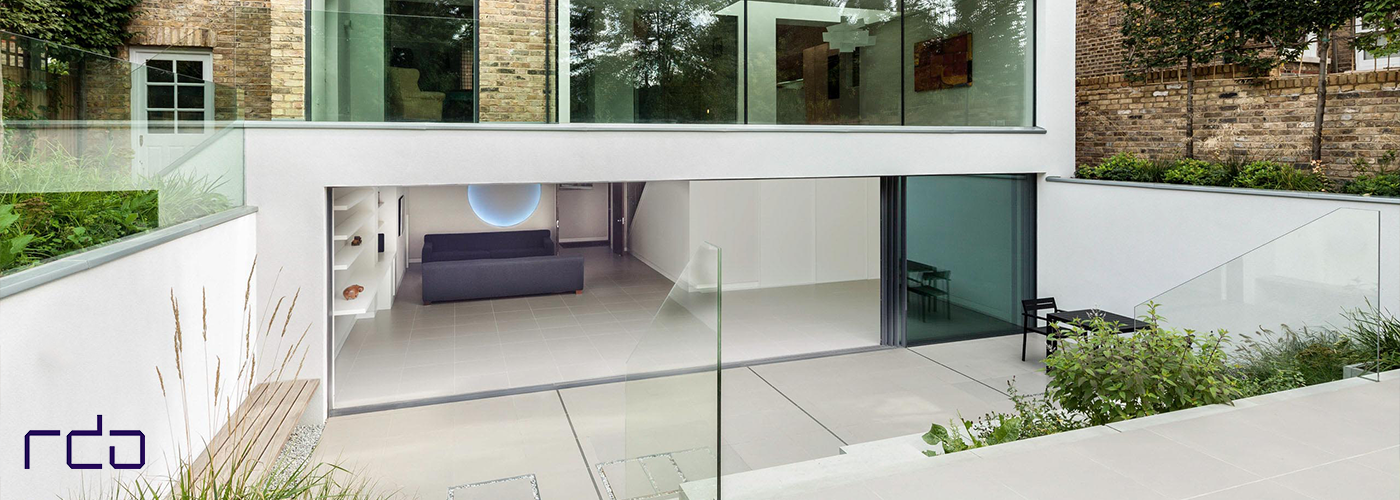
The cost of basement conversions in London can vary greatly depending on the size and scope of the project. However, on average, you can expect to pay between £5,000 and £10,000 for a square meter of basement for a typical conversion.
There are four extra considerations that impact the cost of your basement conversion:
1) Condition of Existing Basement
An existing basement in poor condition will drive up the cost of the conversion. If something like the structural integrity of the existing basement needs work we can’t just build on top of that. First, we would need to improve the integrity of your existing basement before starting on any expansion.
2) Basement Size
The size of your basement will have a big impact on the project's overall cost. Generally speaking, the larger the basement, the more expensive it will be to convert.
3) Aesthetic Finish
Another factor that will affect the basement conversion cost is the finish level you're looking for. If you want a high-end, luxury finish, you can expect to pay more than if you're happy with a more basic finish.
4) The Contractor You Choose
Finally, the cost of your basement conversion will also depend on the contractor you choose to carry out the work.
Overall, the cost of basement conversions in London can vary widely, so it's important to get a few quotes and compare prices before deciding.
The Process of Converting a Basement in London
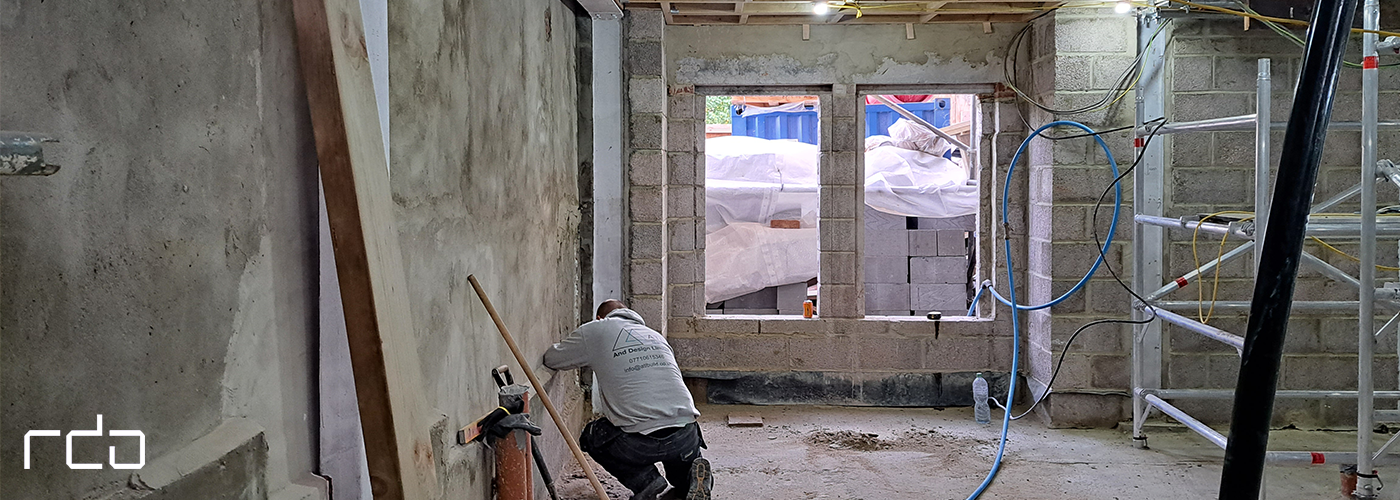
Basement Refurbishment by RDA
Though expensive, a well-executed basement conversion can add significant value to your home, so it's worth considering if you are looking for extra living space in London.
Here are the 6 steps you can expect during your basement conversion in London:
1) Architectural Design
An experienced architect can help turn your vision into reality. When we work on basement conversions, we conduct an initial assessment of your property and advise on what type of conversion would be most suitable given its individual characteristics.
We will prepare detailed plans, which need to be submitted for approval from your local authority's planning department before work begins.
Later we will submit even more detailed plans to Building Control, Party Wall Surveyors, and Health and Safety Executives. We will look at the drainage too.
2) Basement Impact Assessment
A basement impact assessment looks at what will happen to the surrounding water or properties should you build a cellar conversion.
This is essential and expensive documentation to take on board, and it might include digging boreholes for geological work to be carried out. This will give everyone an excellent understanding of whether the basement is possible.
3) Planning Permission
The next step is obtaining planning permission from the local authority, which can be a lengthy process.
The rules and regulations are changing, making new basement builds more complex to get approved. For basement development and conversions for existing basements, it is much easier to secure planning permission.
You will need Party Wall Awards with any adjoining neighbours. This is part of the Party Wall Act 1996.
Basement work will need notification to the Health and Safety Executive. At RDA, we take care of this as a step in our process.
In general, mega basements are not allowed by most of the local authorities. This is because digging below two stories can cause issues and may require greater pumping and other solutions to ensure that the groundwater doesn't build up.
In some areas of London such as “The Scheme of Management of The Dulwich Estate” or “The Howard de Walden Estate” will need separate additional applications. If the building is listed or in a conservation area, this too will need to be addressed.
4) Builder Quotes
After being granted planning permission and have structural designs, you can start to look for a reputable builder to carry out the work.
Getting several quotes from different builders before making a final decision is essential, as the cost of converting a basement can vary considerably. Having a comprehensive Schedule of Work with production drawings is essential to get equal and fair price comparisons.
Once you have chosen your builders through the tender process managed by your Architect, they will survey your property to assess the work that needs to be done.
After the survey is complete, the builder will provide the Architect with a detailed quote for the work. These tender returns are opened together at the Architect's office and analyzed occasionally with a quantity surveyor (building accountant).
Once they are confirmed by the professional team, then the decision is yours as to who you choose.
5) Construction Work
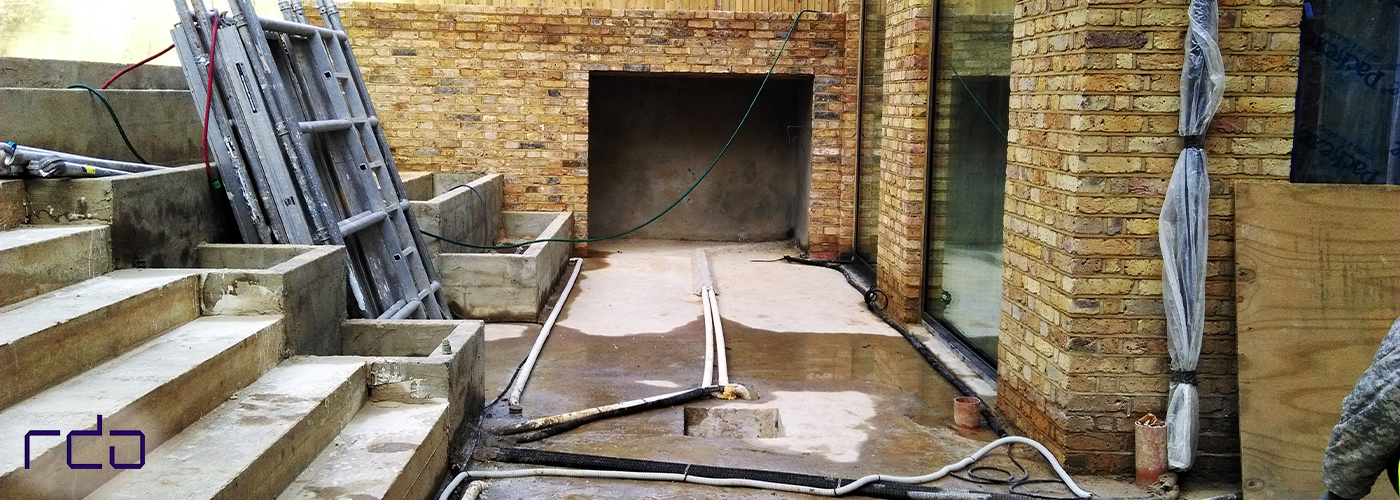
When you have accepted the quote, a contract is entered into and administered by the Architect. This can take several weeks to complete, depending on the size and complexity of the work. Then the project can start.
Your Architect will attend the site every few weeks to assess progress, answer questions, and ensure the result matches the brief.
The Architect will report to you until Practical Completion and you will make regular payments to the builder dependent on the Architect's Certificate of Valuation.
6) Certificate of Occupancy
Once the work is complete, a completion manual will be provided with sign off from the necessary statutory bodies and any warranties. We usually keep a 2.5% retention from the builder for a period of a year to deal with snags.
The Benefits of a Basement Conversion in London
If you're like many Londoners, you're probably wondering if a basement conversion is right for you and your home. Here are the top 4 benefits of basement conversions:
- Increase the value of your home.
- Add new and needed rooms, like a home office or a workout room.
- Take advantage of otherwise wasted space in your home.
RDA Architects' Examples of Successful Basement Conversions
At RDA Architects, we have completed many sustainable basement conversion projects, including:
- Ray of Lighthouse
- Chefs Garden
- Park Views
- Peckham Heights
- Magnolia House
- Lords View
- Mosaic House
- The Old Bakery (our offices)
So it's safe to say we know a thing or two about successful basement conversions. In saying that, here are a few things to keep in mind when undergoing a basement conversion in London.
Our Tips For Basement Conversions in London
1) Know ahead of time that the cost will be higher than work above ground
There are many ways of adding space to your home in London, with basement conversions typically one of the more expensive ways of doing so.
Executing construction work below ground tends to be twice the price of doing work above ground.
2) You can take advantage of natural light in a basement
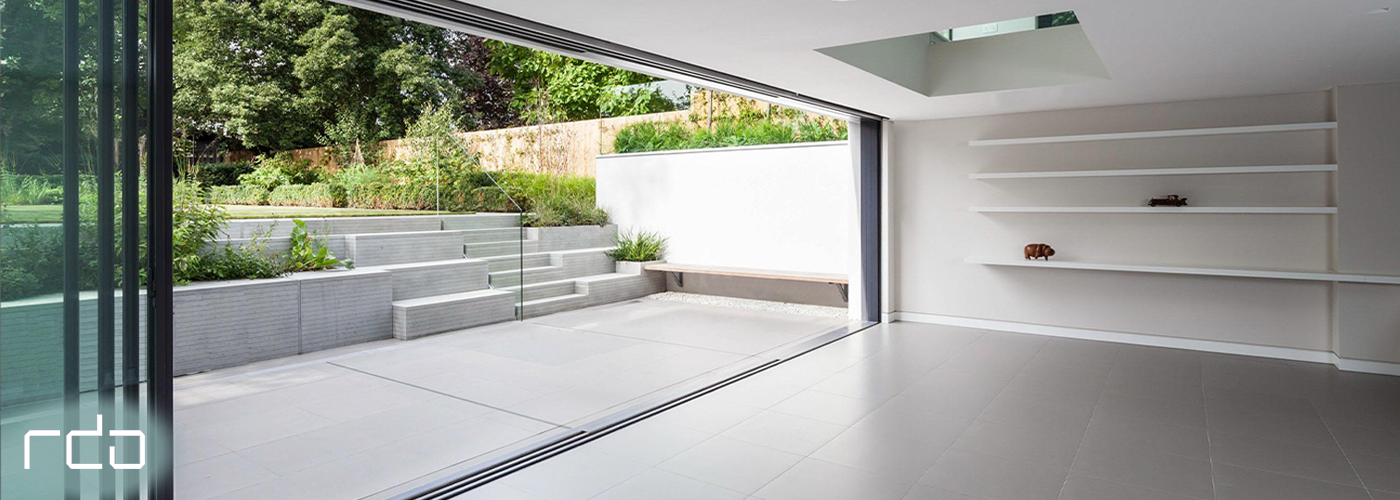
A basement is far nicer if you can step the landscape to create natural light into it. In most cases, we incorporate the basement with the landscape so you can step down to the landscape to allow light to flood into the basement rather than just having a hole in the ground.
3) Basement waterproofing is key
Make sure the basement is waterproofed to avoid any water damage. There are a few different ways to waterproof a basement, so it is important to consult a professional to find the best solution for your home.
4) Extending the foundation through underpinning can get pricey
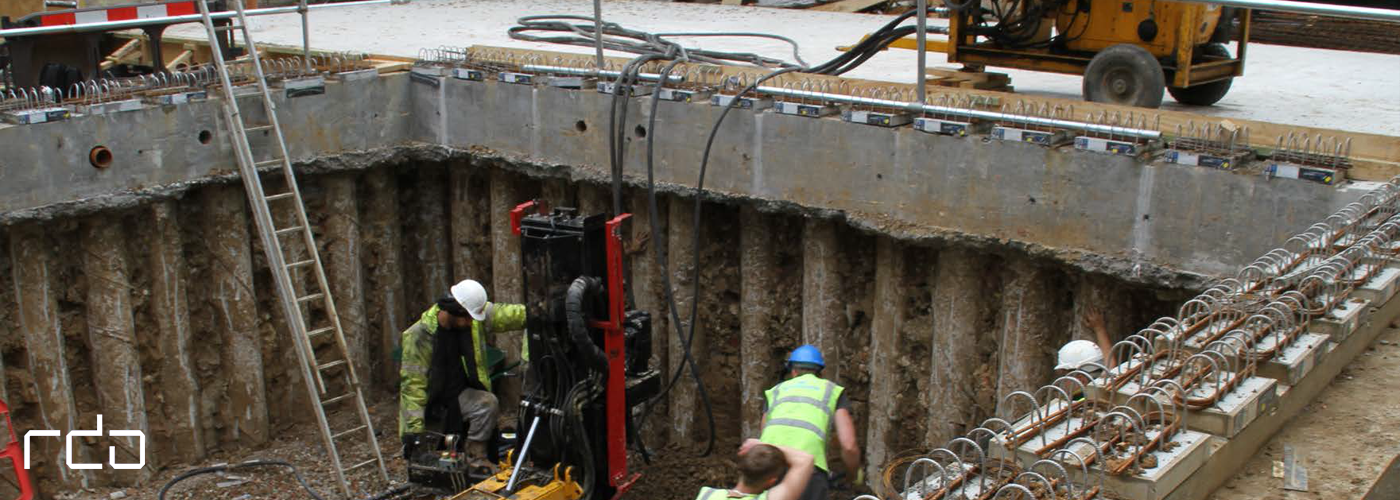
Underpinning increases costs considerably. So the main criteria you need to consider is how much depth you have in your cellar before the foundations stop.
If you have enough room in the cellar head height without underpinning, your basement conversion will be cheaper than if you had to underpin the surrounding walls.
Things to Consider When Planning a Basement Conversion
When planning a Basement conversion in London, there are a few things you need to take into consideration regarding basement structures:
- Do you have an existing basement?
- Does it get wet?
- Where is the current water table?
- How high is your basement structure?
- Do you have adjoining buildings?
- Do you have to deal with party walls?
- Do you have the budget?
- What is the purpose of the basement?
- What layout and design do you envision?
- Will you need to add any walls or partitions?
- What kind of lighting/electrical outlets will you need?
- What finishes, like paint, and flooring do you want?
Consider A Garden Room as An Alternative to A Basement Conversion
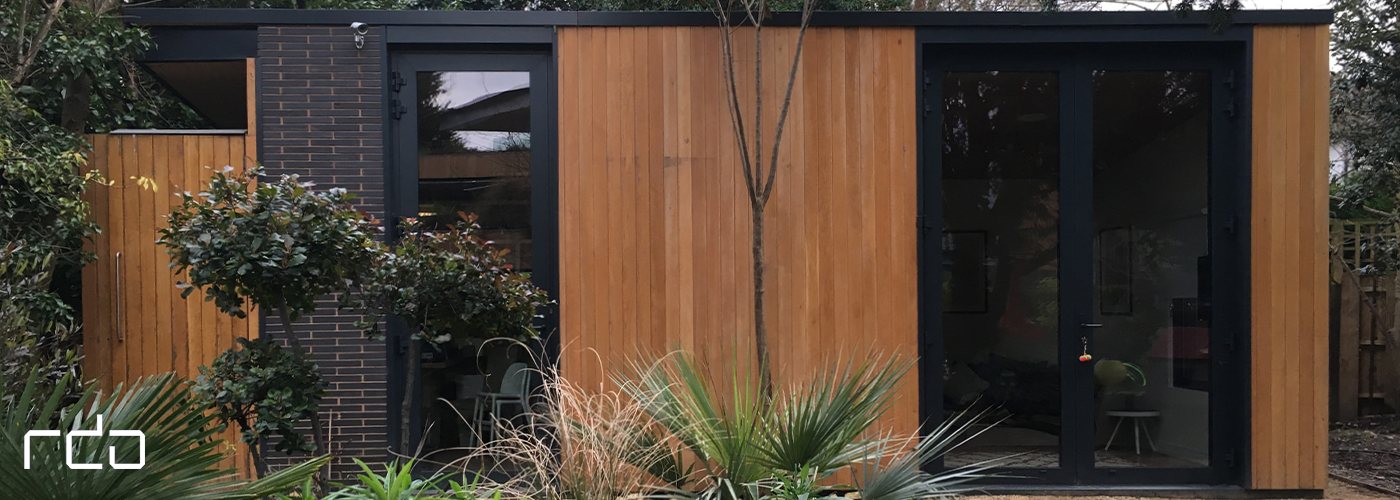
Another fantastic way of adding space into your property, should you decide a cellar conversion or basement project isn't for you, is to consider a garden room. We have designed many high-quality garden rooms, like the garden room in Village House (above).
A garden room tends to cost about the same as building an extension. If you have enough garden space, the results can be quite impressive. Garden rooms are great for teenagers to hang out in or as an office or yoga studio.
Want To Build Or Convert Your Basement Sustainably?
Though the process of converting a basement in London can be complicated and expensive, it is definitely worth it in the end, as you will end up with a beautiful, functional new living space that you can enjoy for many years to come.
We hope this blog has helped you make a confident decision about your potential basement conversion or new build. If you still need to figure out if this is the best way to add space to your London home, let our architects guide the way.
Our team of experts are passionate about creating beautifully functional living spaces that exceed your expectations and meet strict Passivhaus standards.
With the UK government recently dropping the 20% VAT on several green goods that make homes more energy-efficient, there's never been a better time to join the Passivhaus movement, cut costs, and live in a beautiful, comfortable, and sustainable home.
We'd love to be a part of that journey. So, if you're interested in Passivhaus design and want to learn more about our sustainable residential architecture and interior design services, please
get in touch.
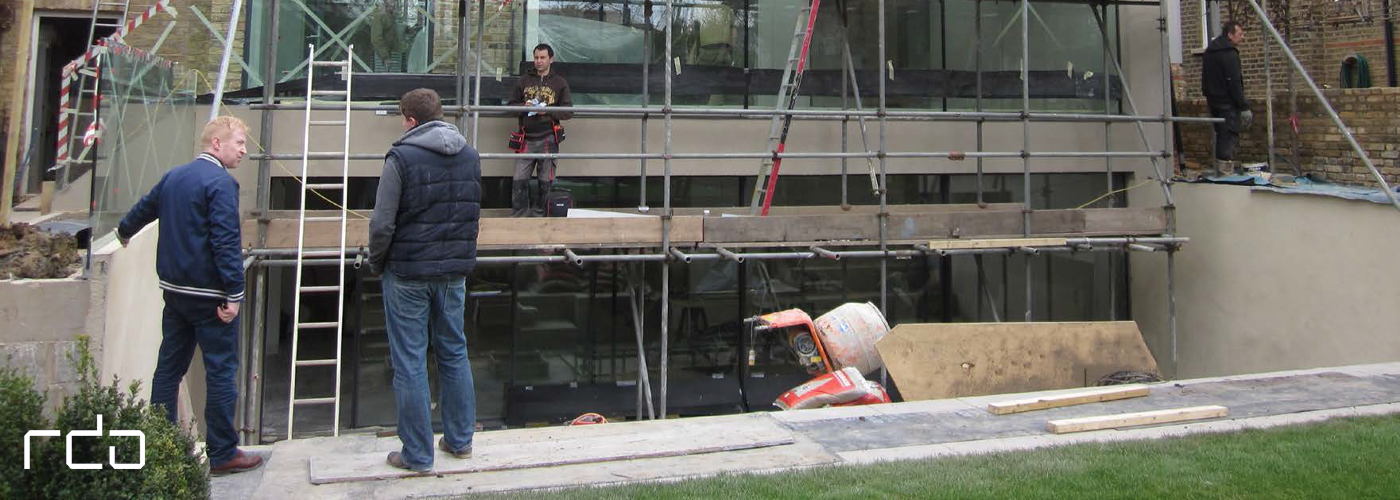
Recent Blogs
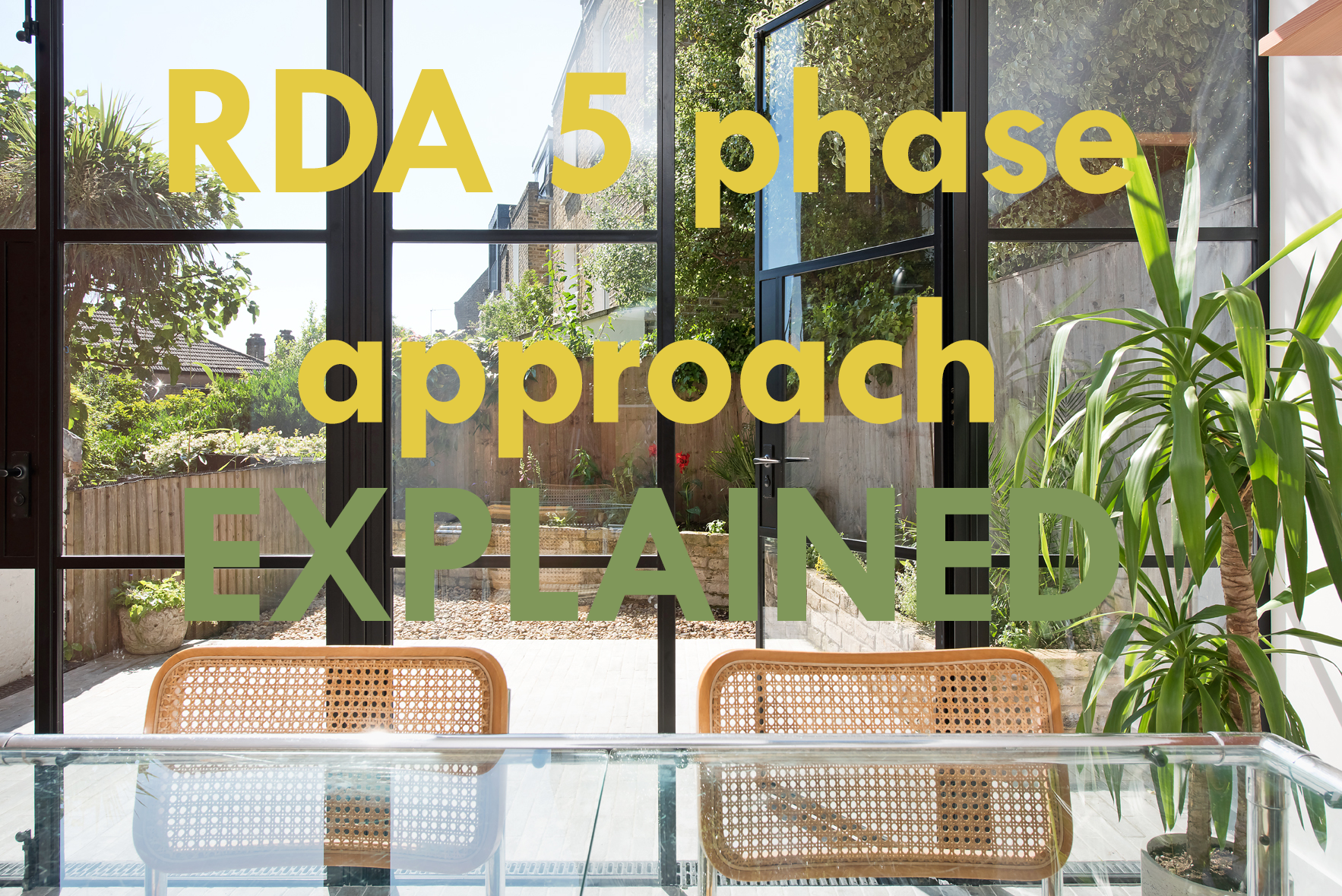
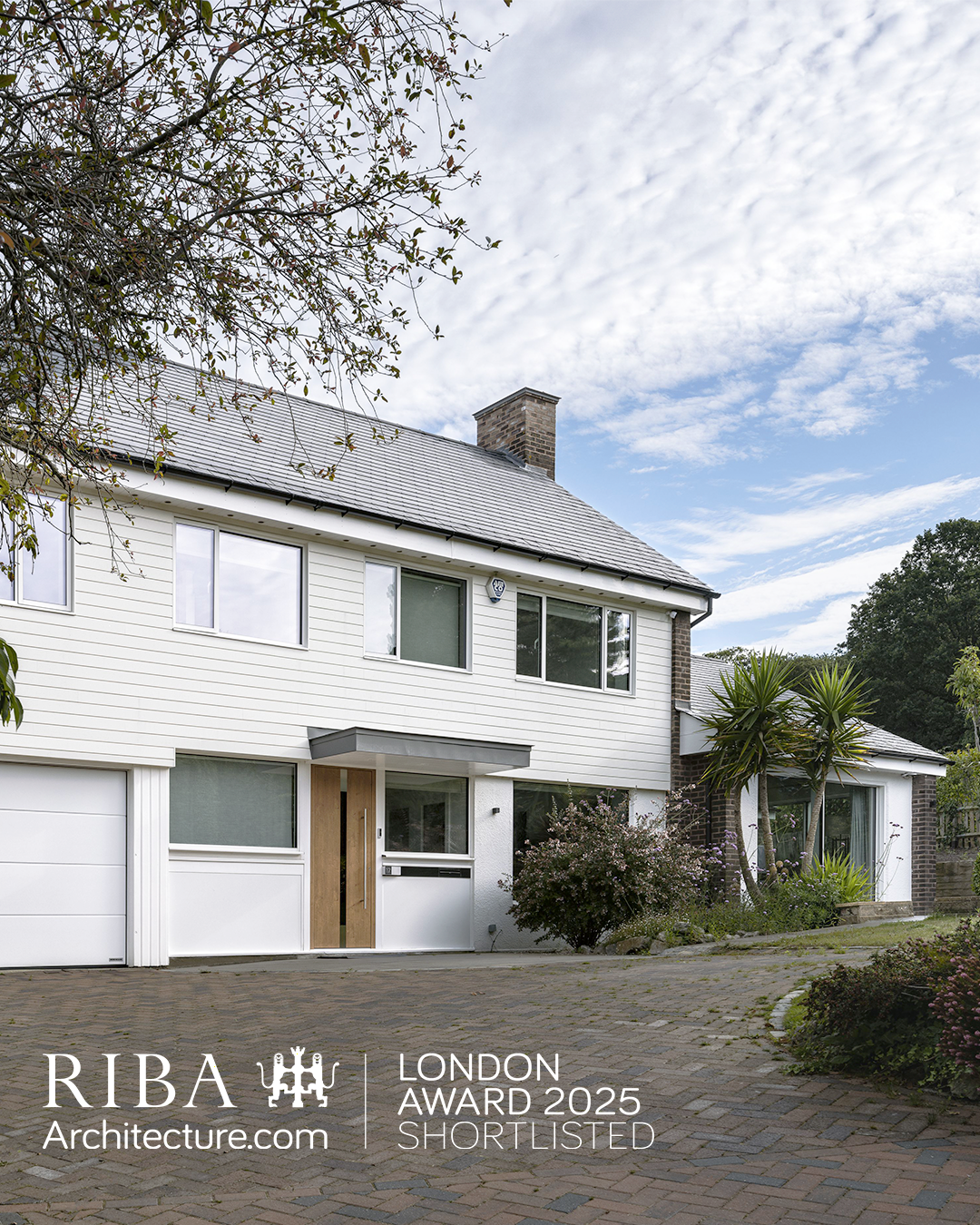




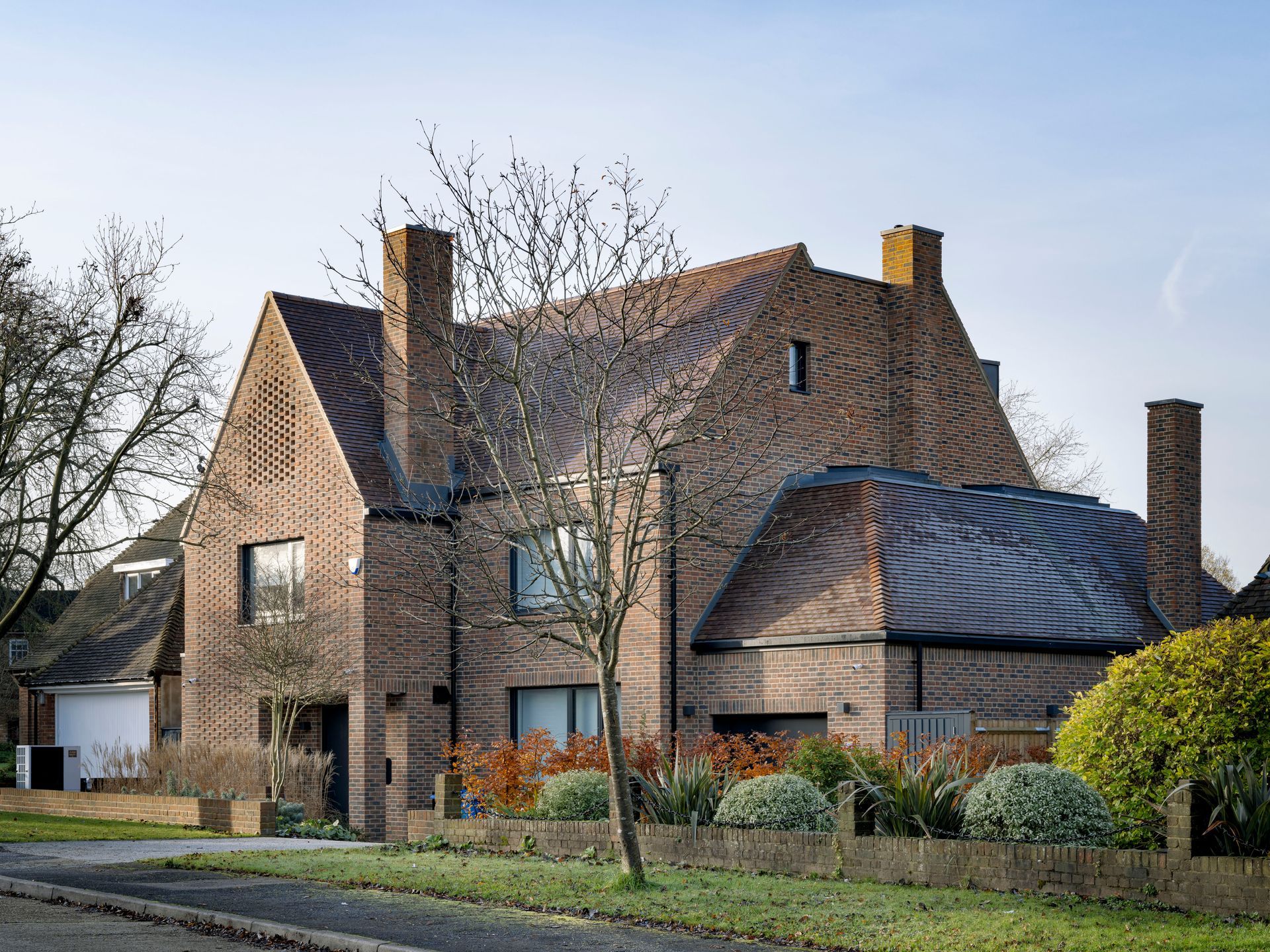
Recent Blogs



All Rights Reserved | RDA


